65 Gretna Hill Rd, Pleasant Valley, NY 12569
| Listing ID |
11259706 |
|
|
|
| Property Type |
House |
|
|
|
| County |
Dutchess |
|
|
|
| Township |
PLEASANT VALLEY |
|
|
|
| School |
ARLINGTON CENTRAL SCHOOL DISTRICT |
|
|
|
|
| Total Tax |
$6,560 |
|
|
|
| Tax ID |
000000-006.000-0003-163.000 |
|
|
|
| FEMA Flood Map |
fema.gov/portal |
|
|
|
| Year Built |
1966 |
|
|
|
| |
|
|
|
|
|
EXCELLENT CURB APPEAL ~ CUSTOM BUILT HOME ~ ARLINGTON SCHOOLS
You will be in 'awe' as you enter the foyer to a wide staircase into the large living room enhanced by a large bay window offering natural light throughout. All the stops were pulled when this home was built ~ from bottom to top ~ sturdy solid steel 'I' beams in the basement and garage, lots of storage space and expansion opportunities. Curb appeal is AAA+ with this home perfectly positioned on beautifully landscaped gently wooded private acreage. This luxurious split/colonial features impeccable good quality finishes throughout, from beautiful original hardwood floors to a gorgeous antique brick fireplace. The updated interiors feature good quality oak kitchen with a light and bright built-in kitchen nook serviced by a walk-in pantry adjacent to a sizable formal dining room. The family room is cozy and convenient to the kitchen, foyer, and to the back yard patio onto the in-ground pool. This is a rare find ~ pride of ownership & quality throughout!
|
- 3 Total Bedrooms
- 2 Full Baths
- 2160 SF
- 0.97 Acres
- Built in 1966
- 3 Stories
- Available 3/15/2024
- Split Level Style
- Full Basement
- Lower Level: Unfinished
- Renovation: Beautifully cared for custom built home!
- Open Kitchen
- Laminate Kitchen Counter
- Oven/Range
- Refrigerator
- Dishwasher
- Microwave
- Washer
- Dryer
- Appliance Hot Water Heater
- Carpet Flooring
- Ceramic Tile Flooring
- Hardwood Flooring
- Vinyl Flooring
- 7 Rooms
- Entry Foyer
- Living Room
- Dining Room
- Family Room
- Kitchen
- Breakfast
- Laundry
- 1 Fireplace
- Baseboard
- Forced Air
- 2 Heat/AC Zones
- Propane Fuel
- Central A/C
- Frame Construction
- Brick Siding
- Vinyl Siding
- Asphalt Shingles Roof
- Attached Garage
- 2 Garage Spaces
- Private Well Water
- Private Septic
- Pool: In Ground, Vinyl, Fencing
- Patio
- Fence
- Driveway
- Trees
- Shed
- $4,840 School Tax
- $1,720 County Tax
- Tax Exemptions
- $6,560 Total Tax
- Tax Year 2023
Listing data is deemed reliable but is NOT guaranteed accurate.
|



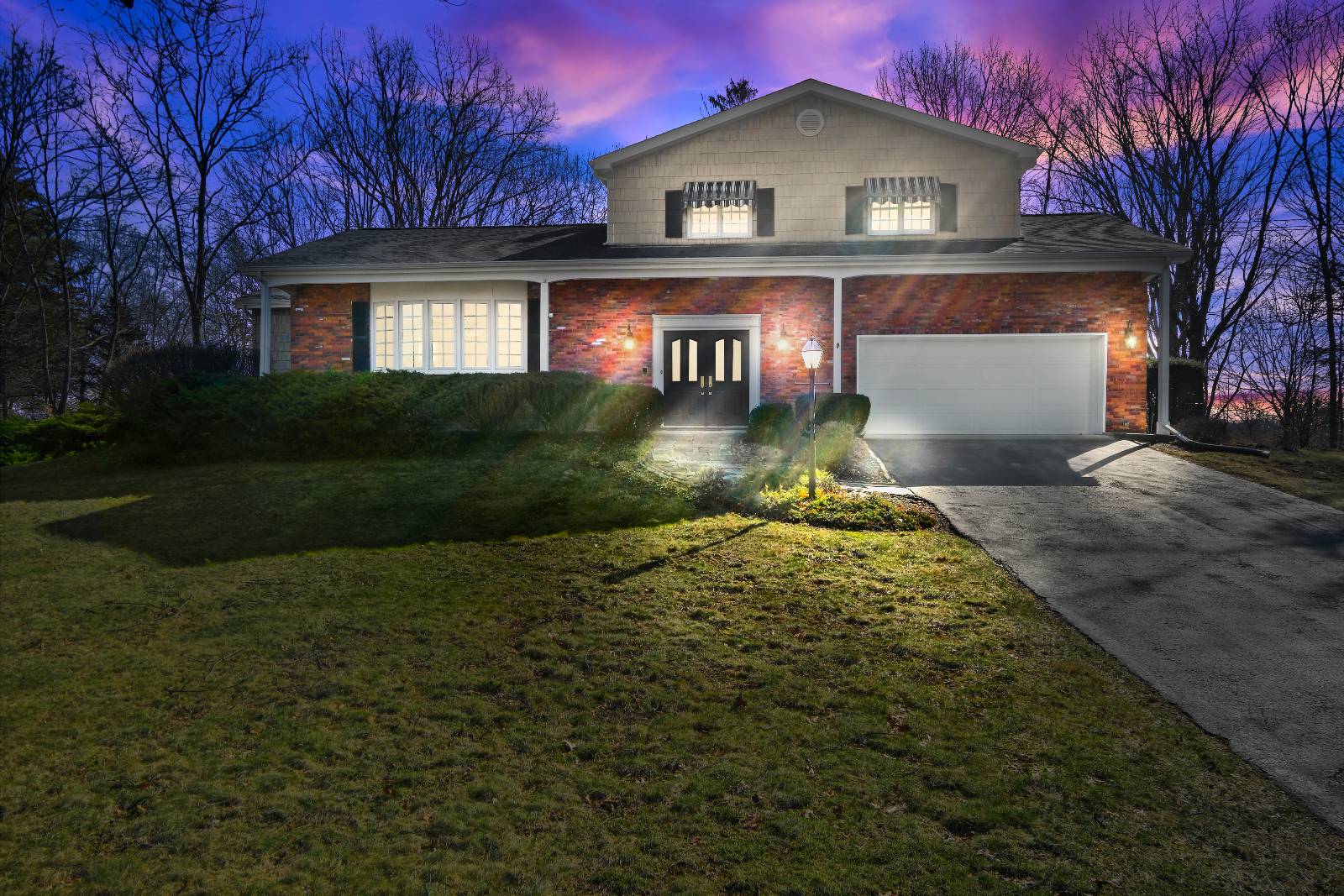


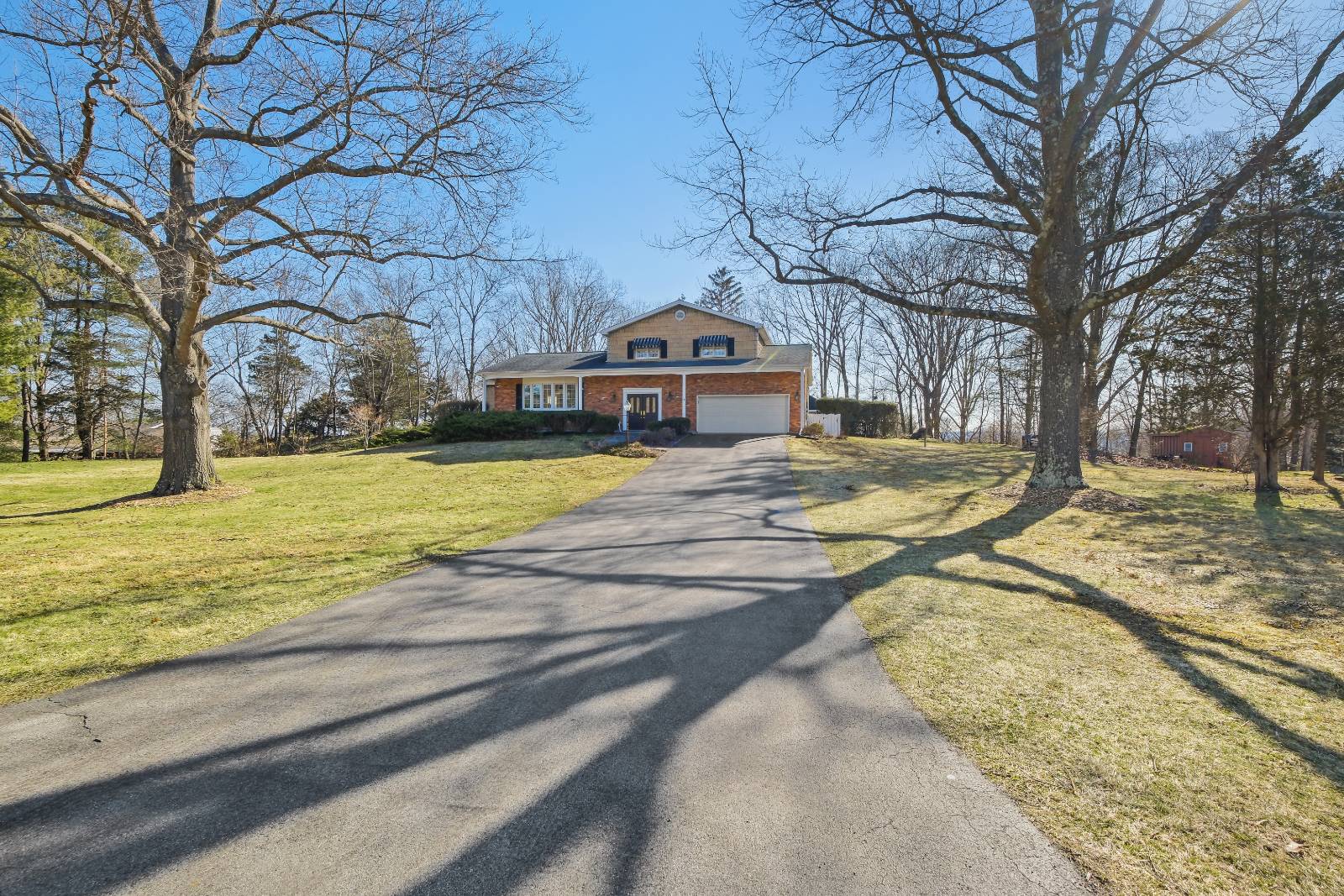 ;
;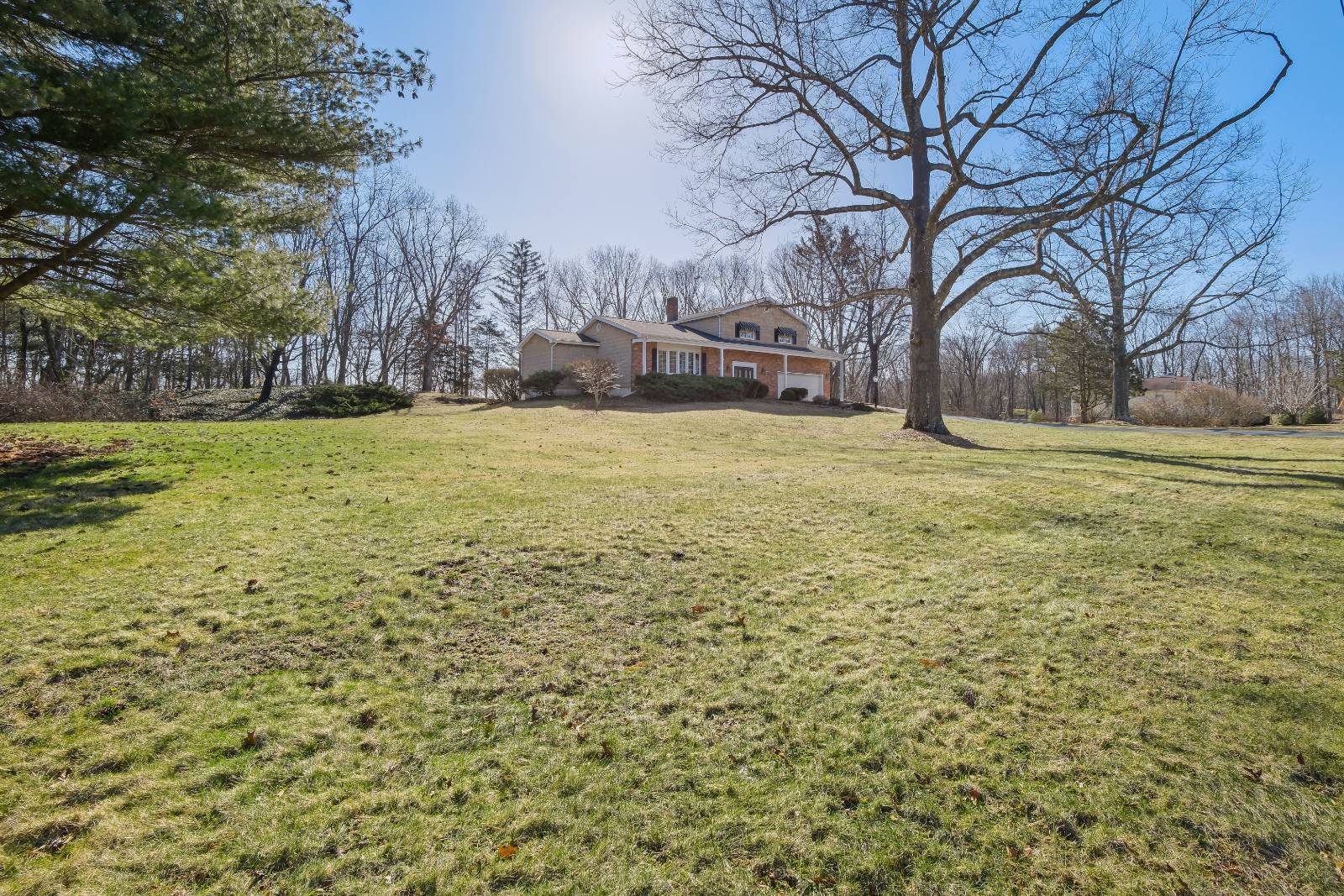 ;
;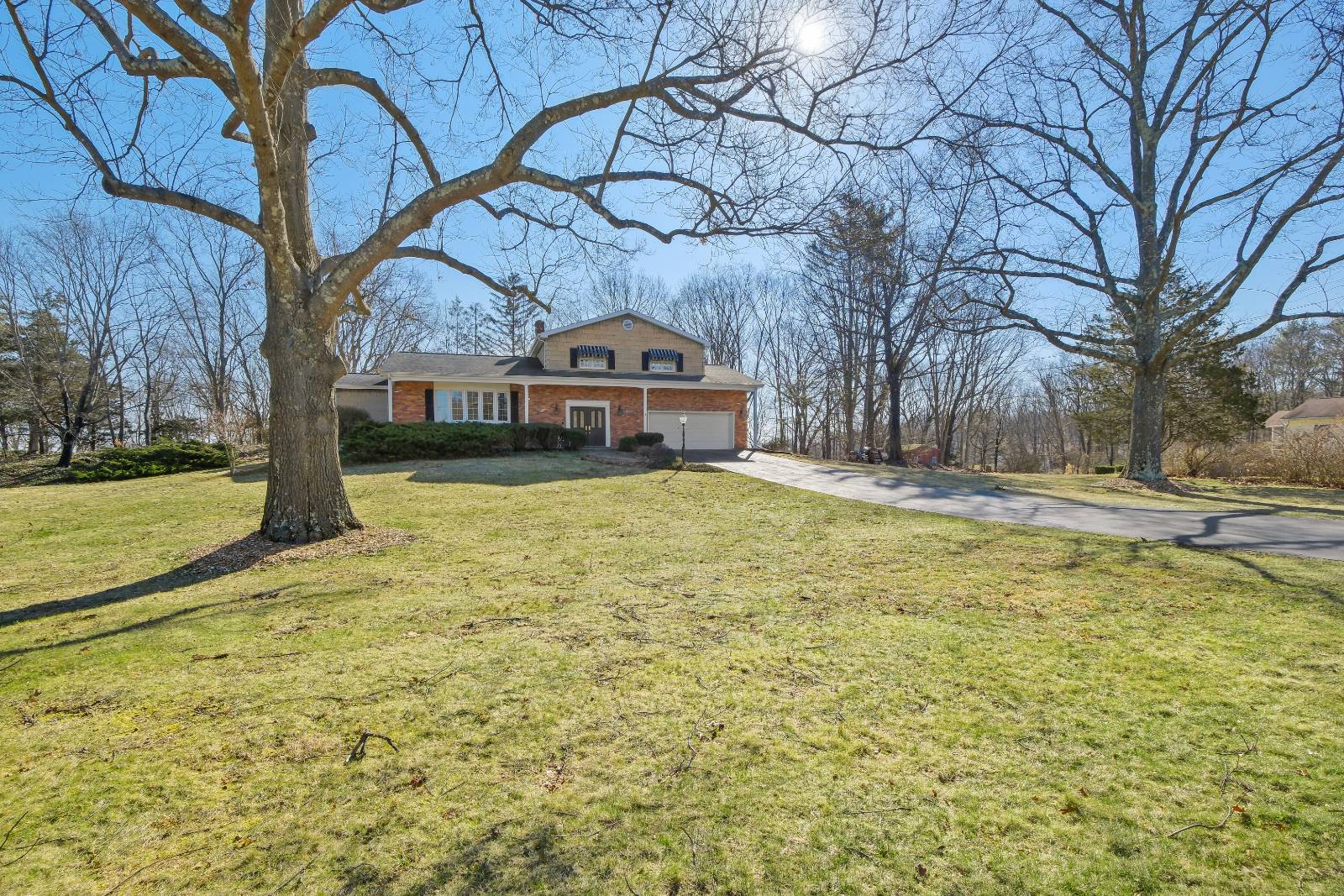 ;
;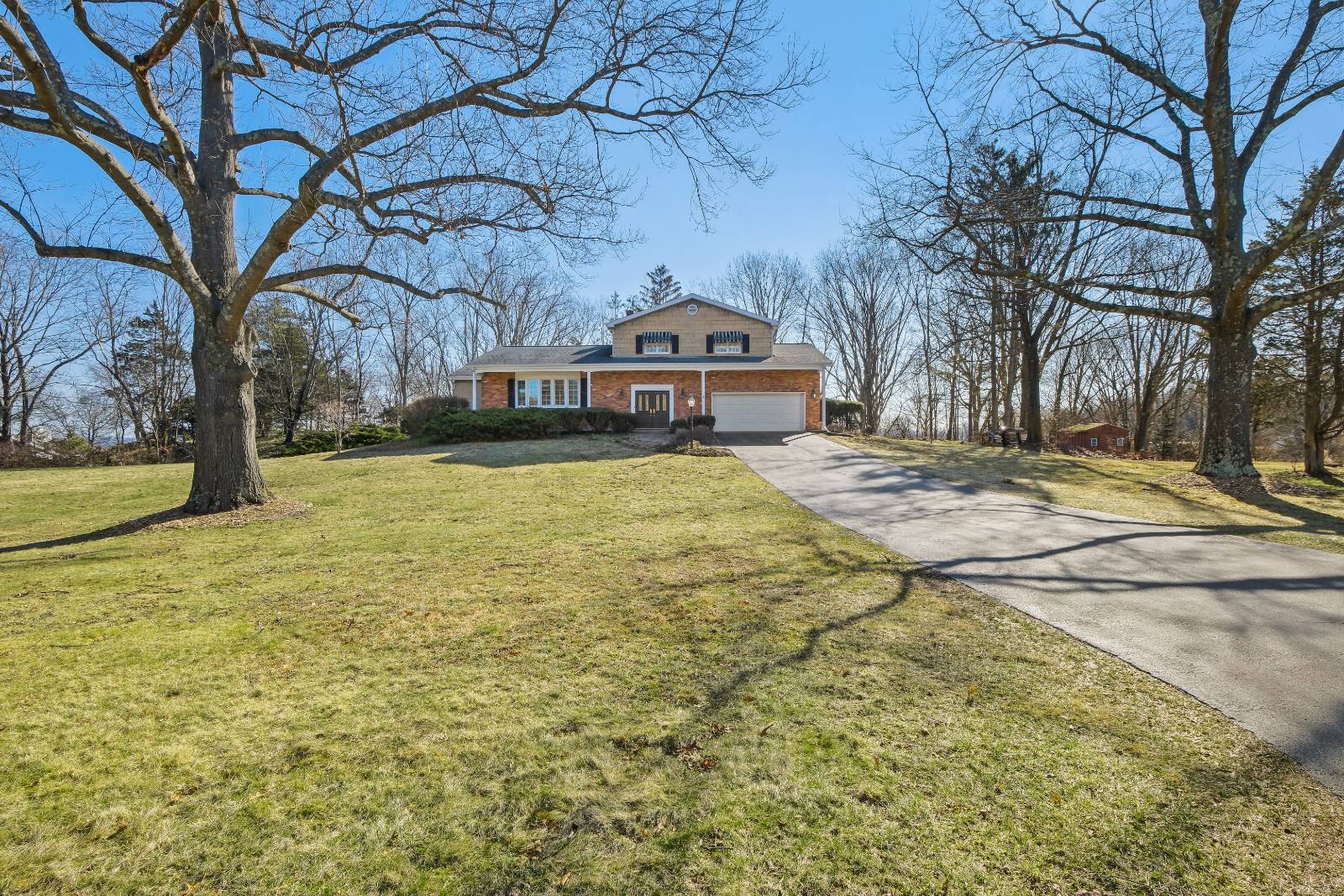 ;
;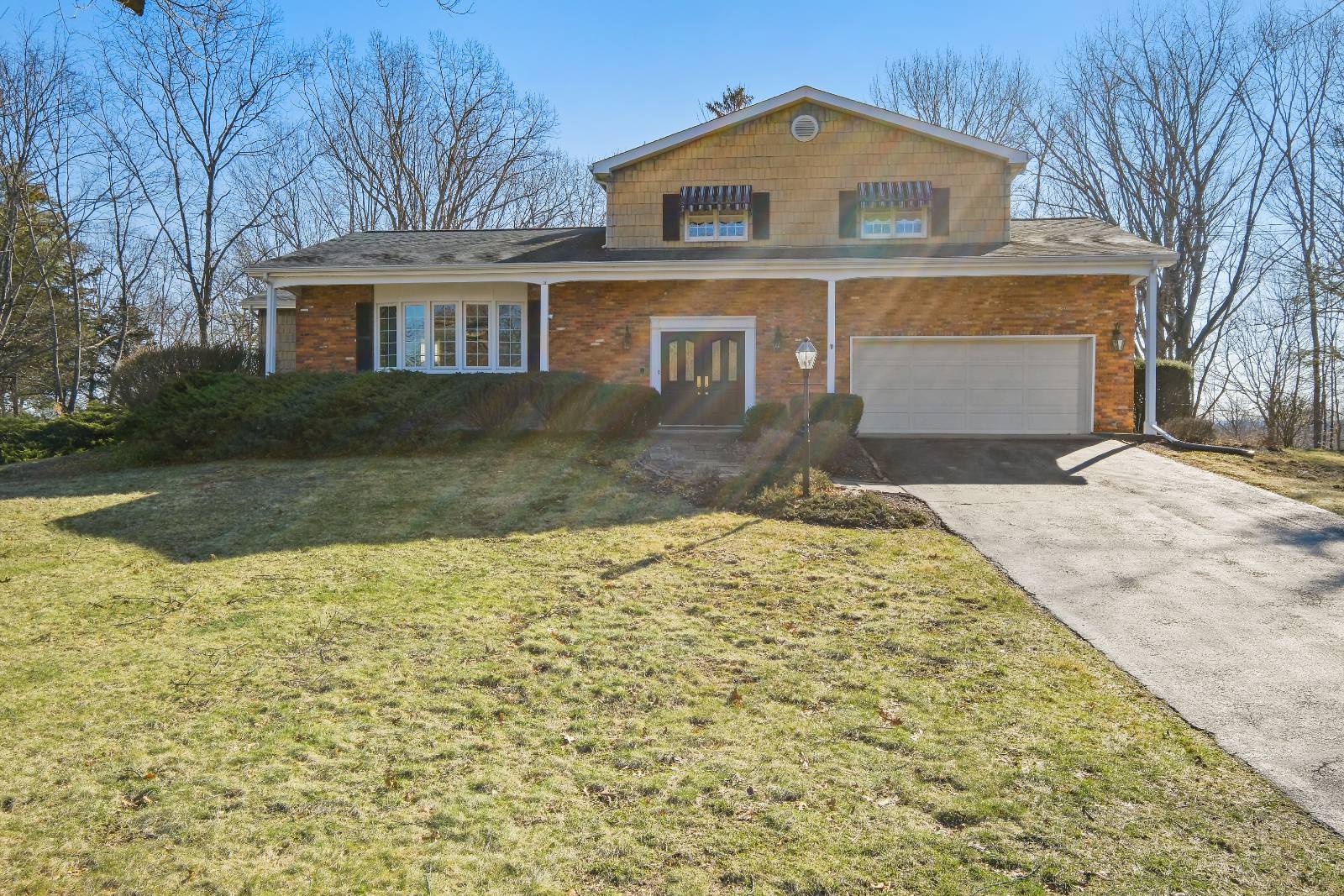 ;
;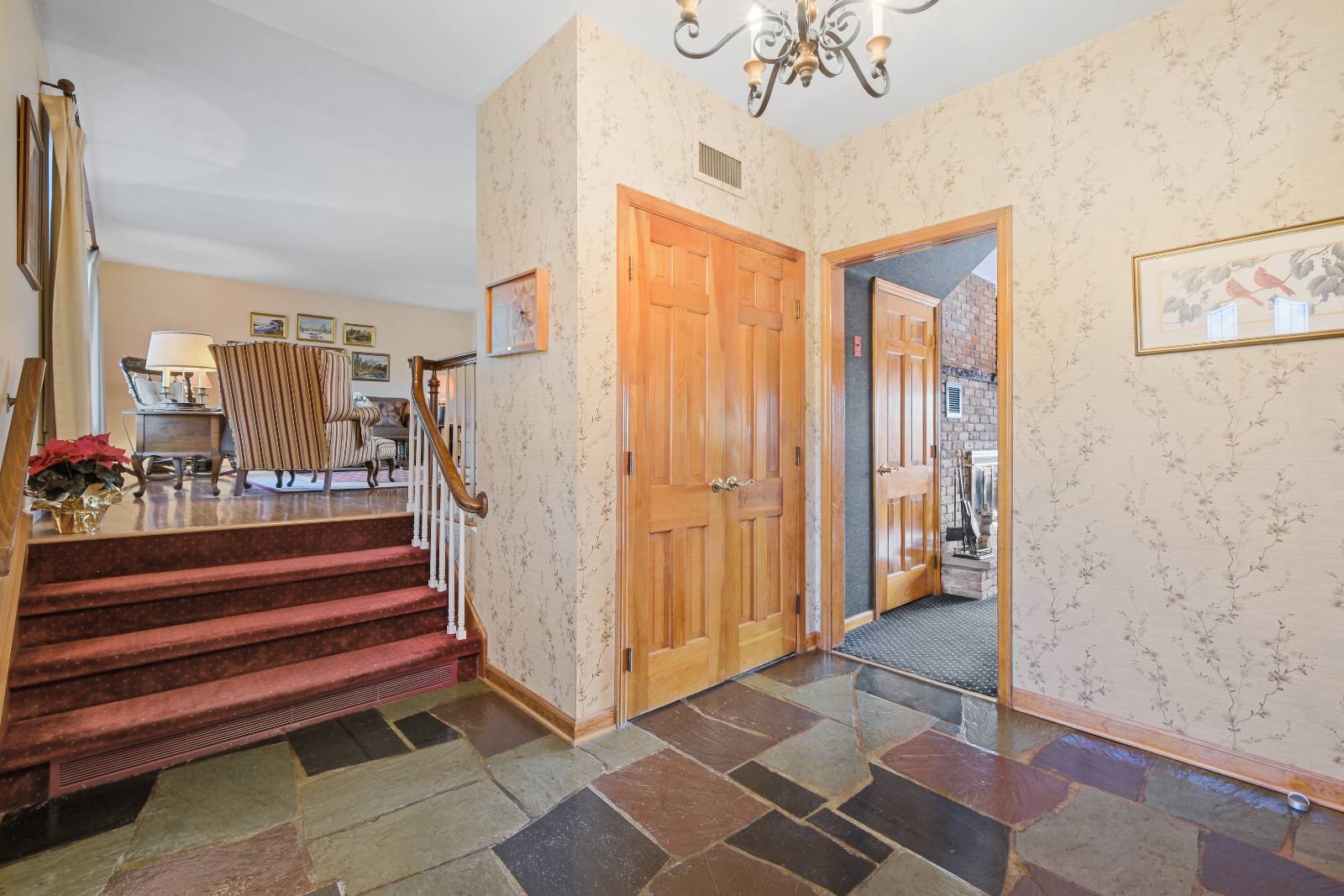 ;
;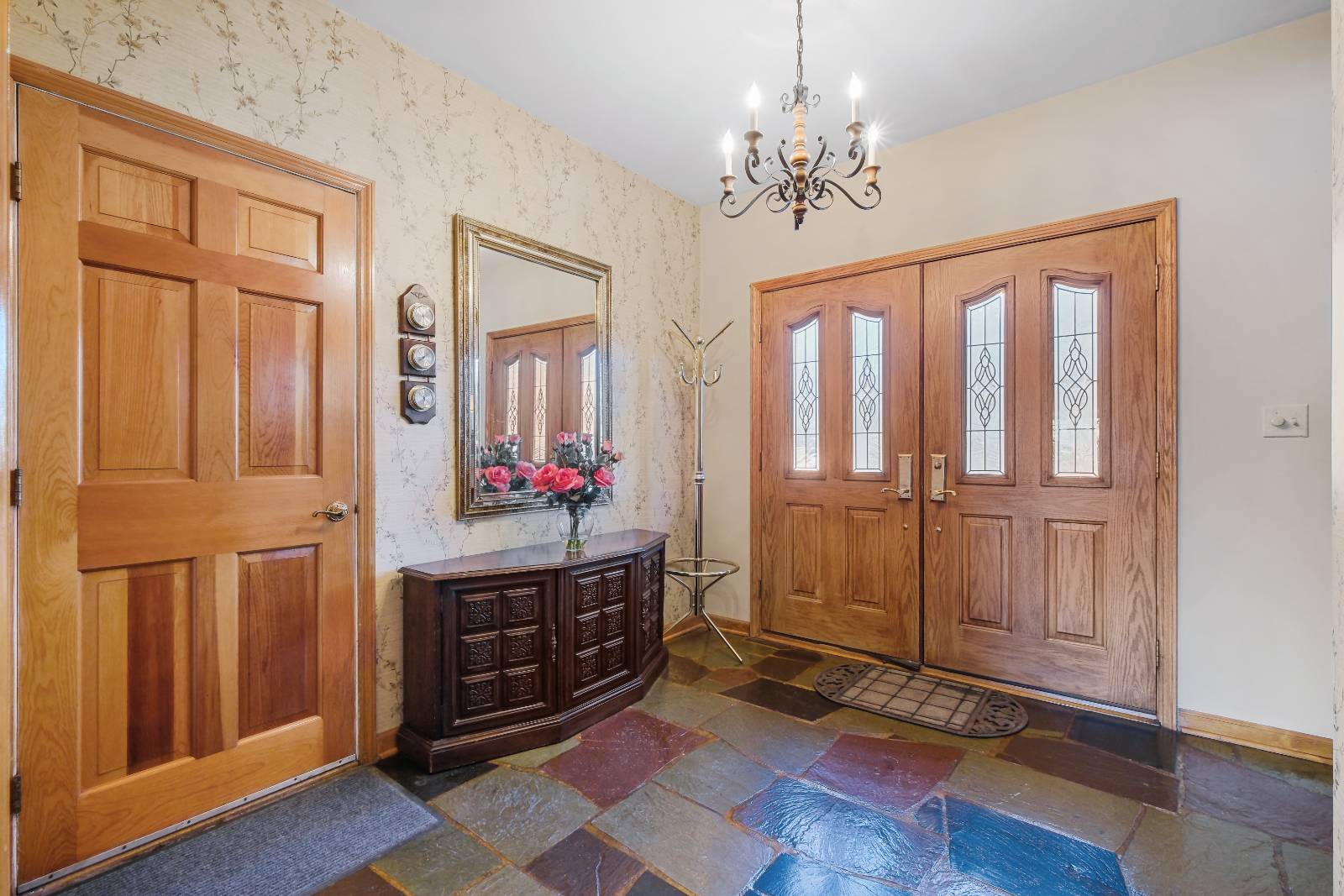 ;
;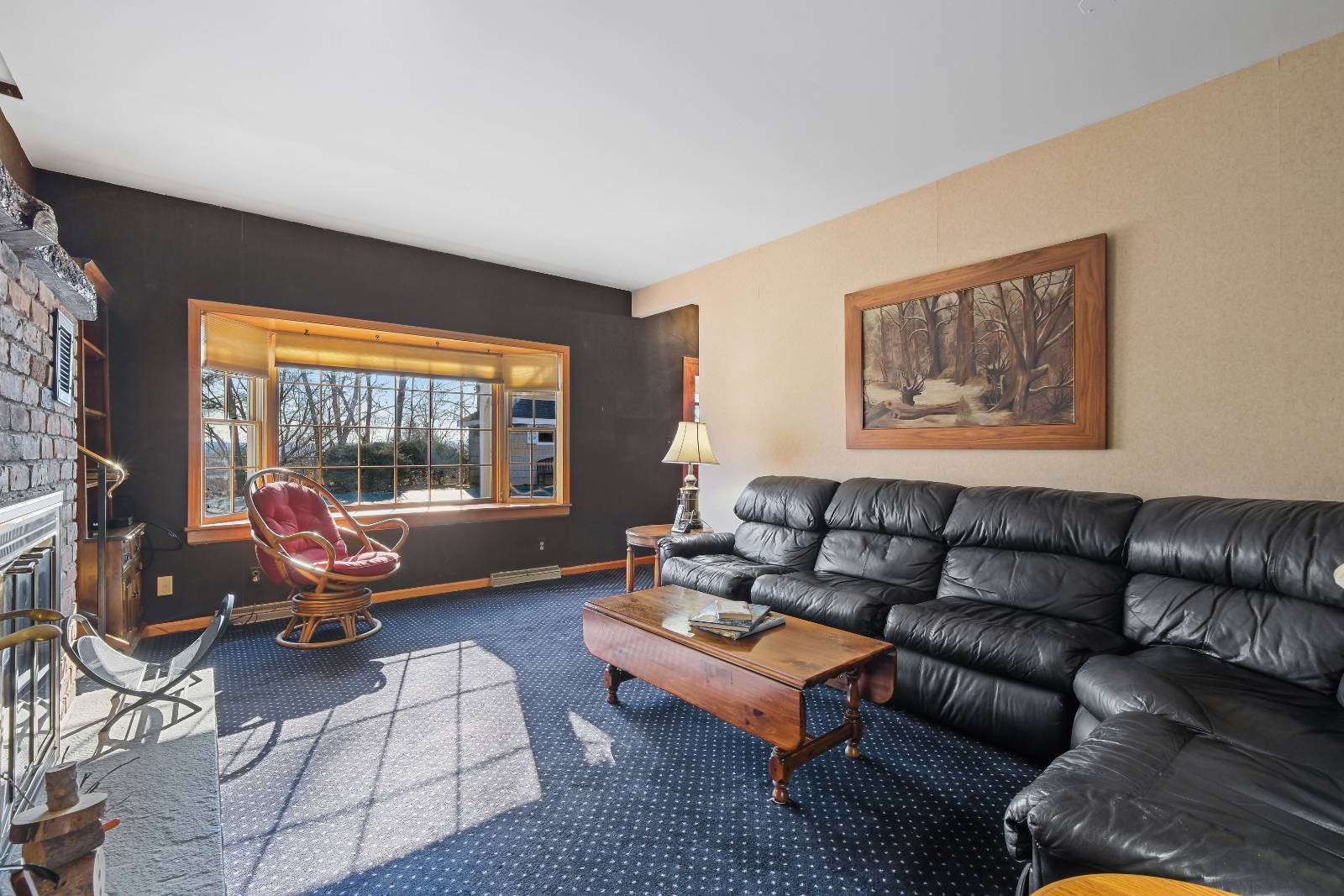 ;
;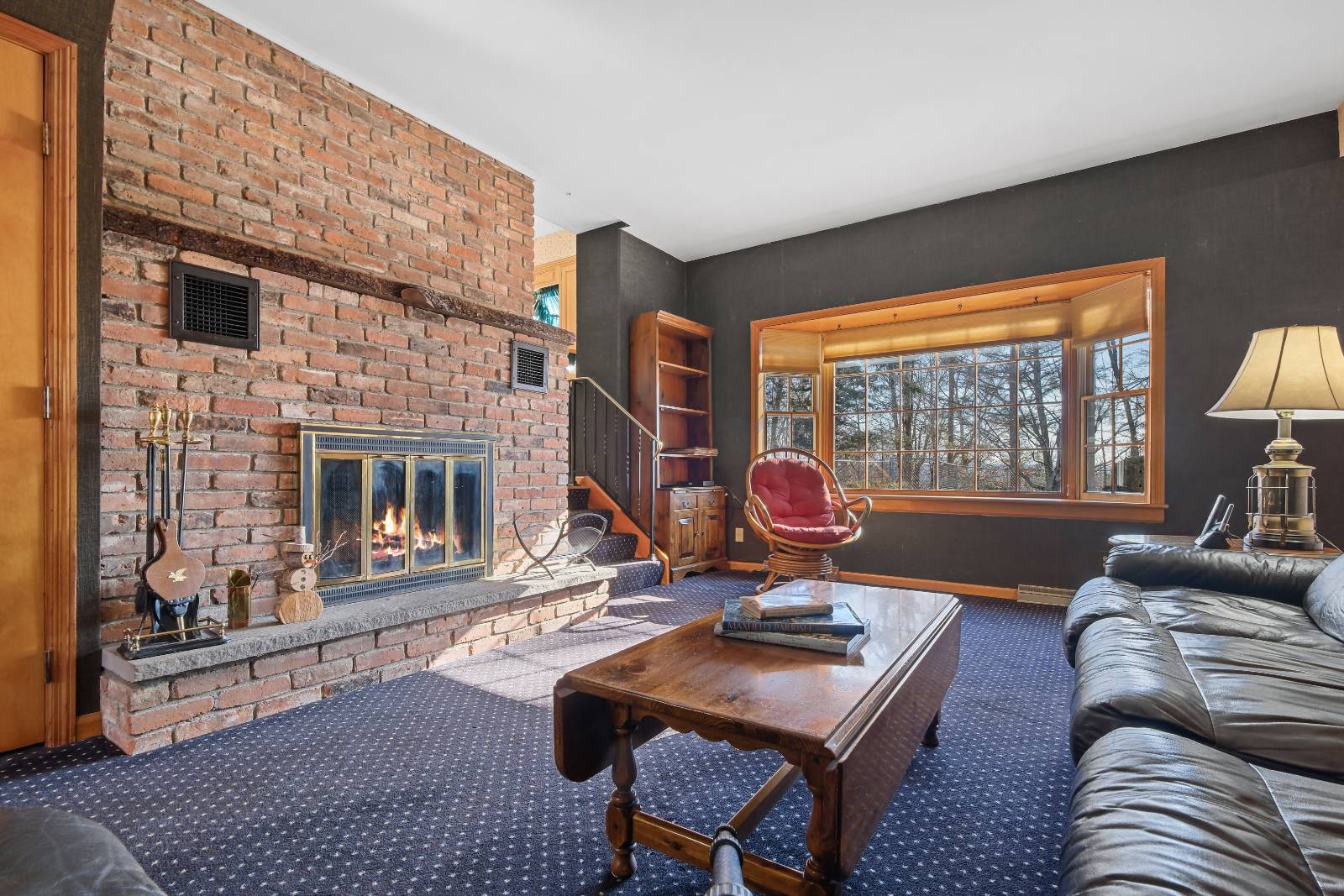 ;
;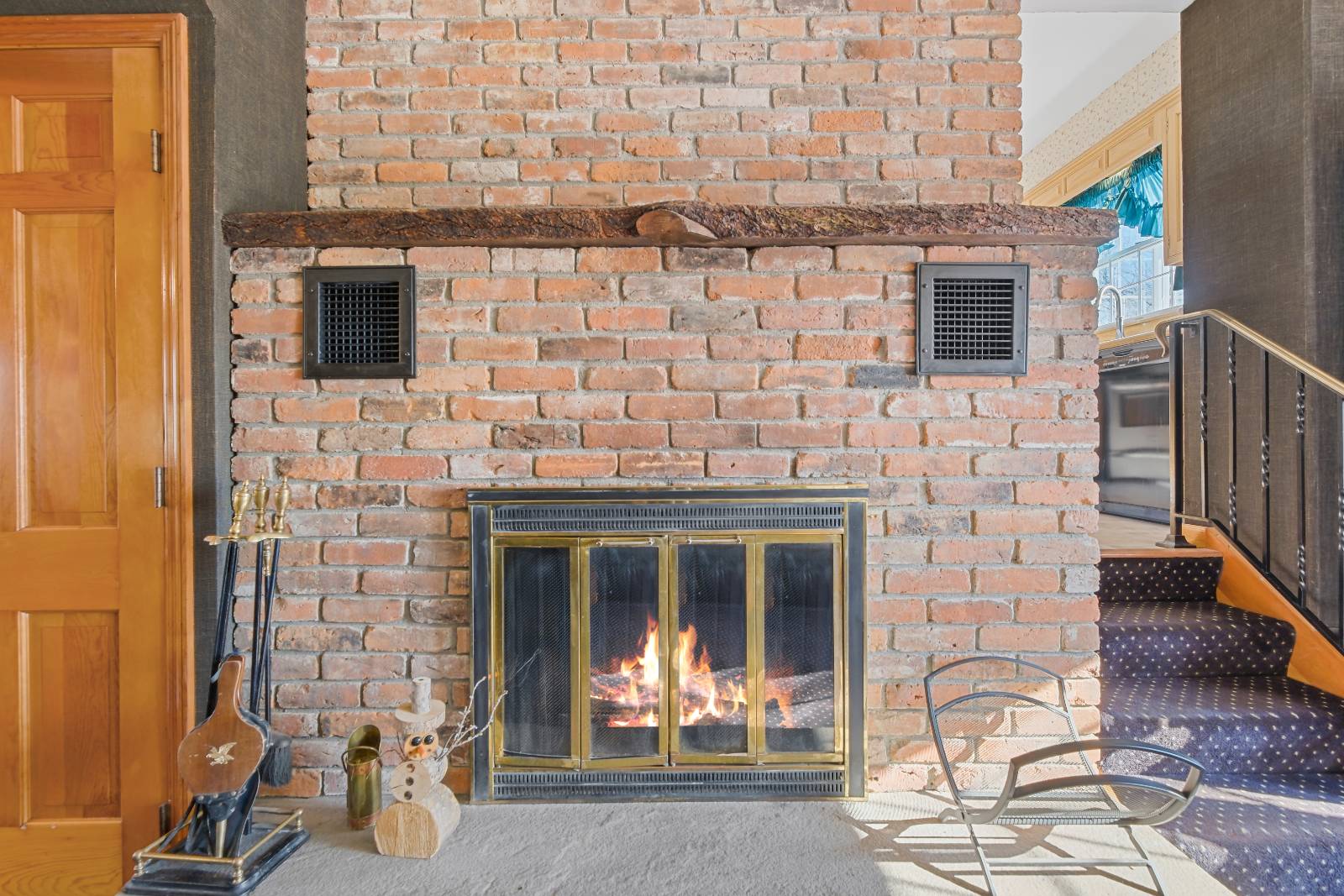 ;
;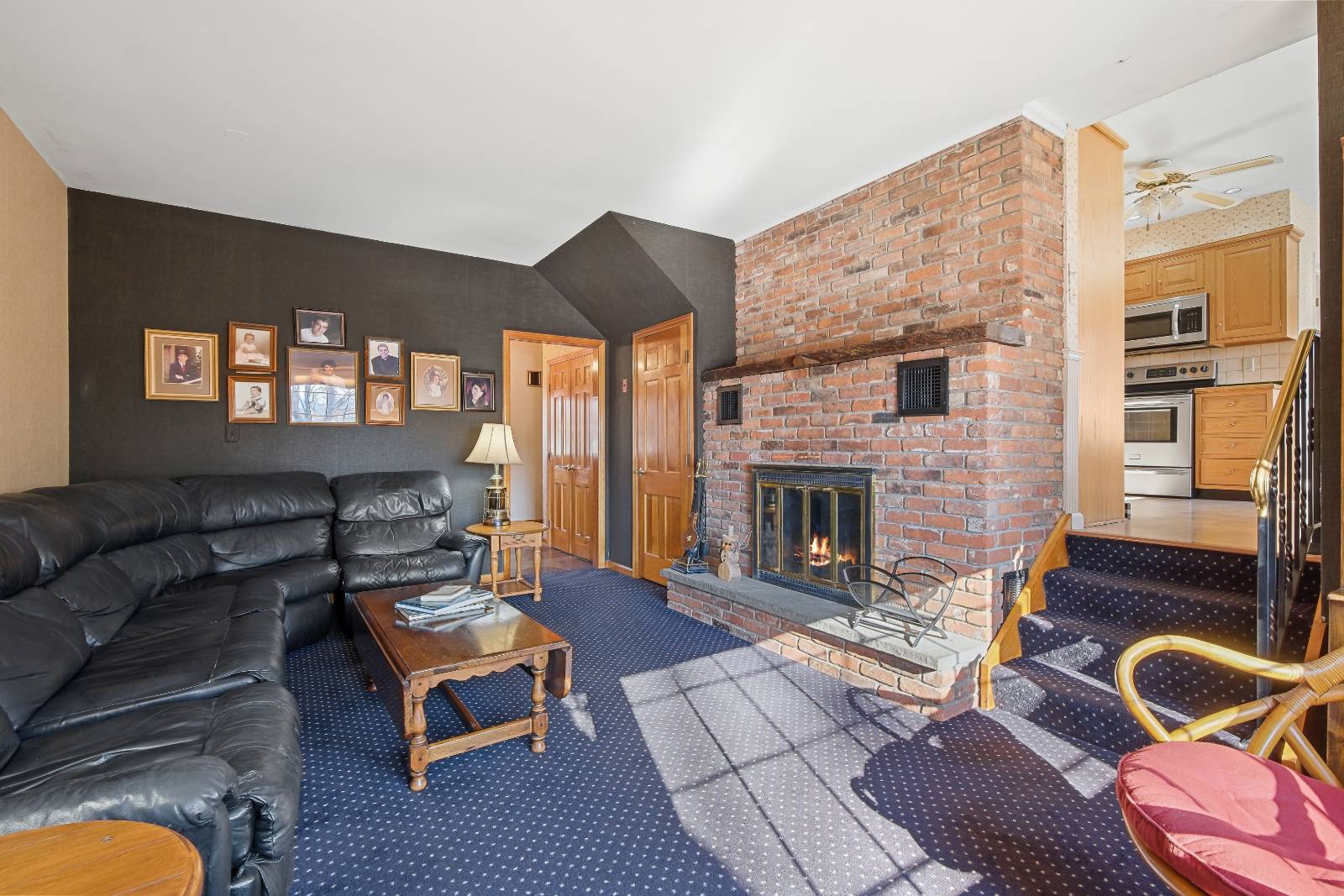 ;
;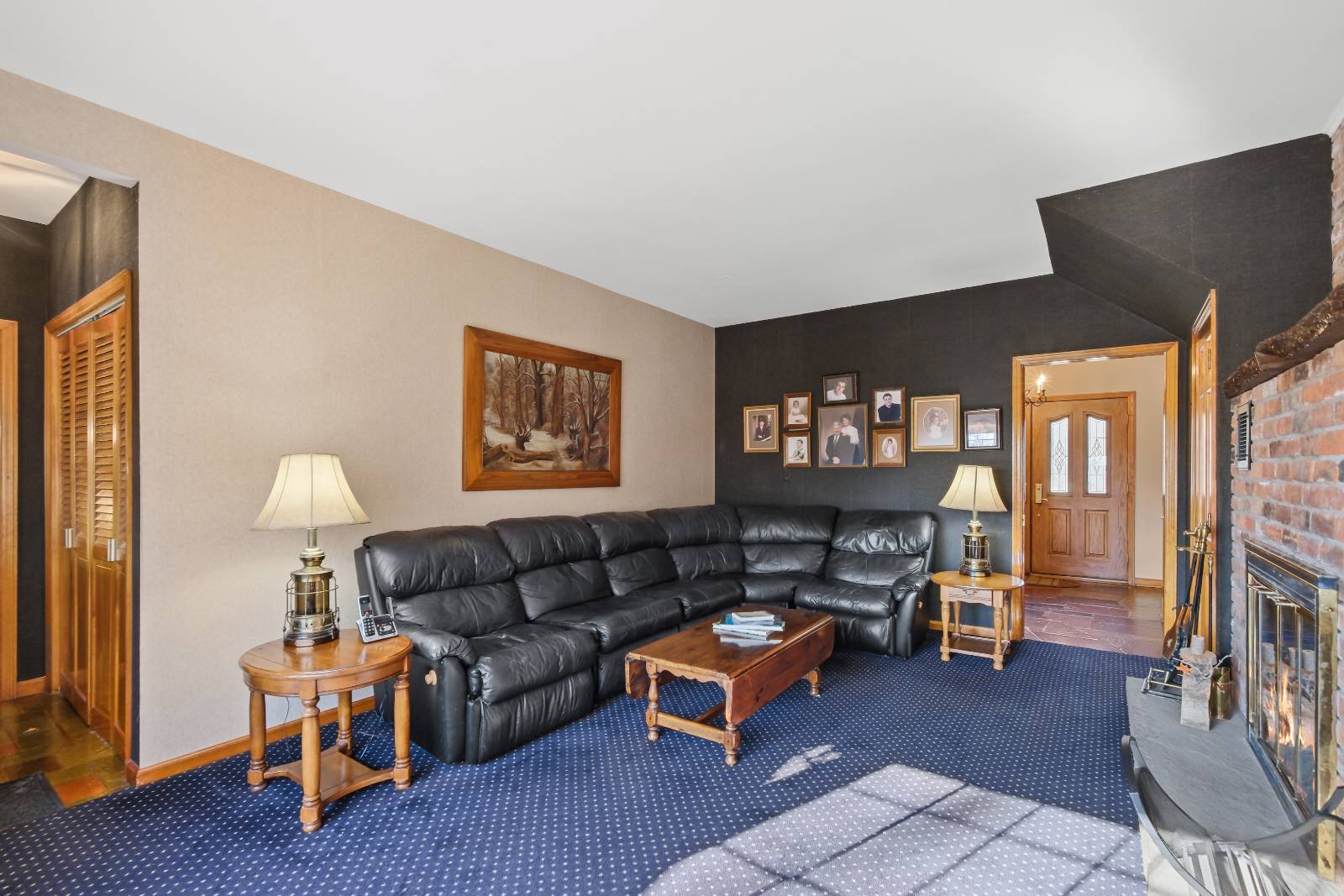 ;
;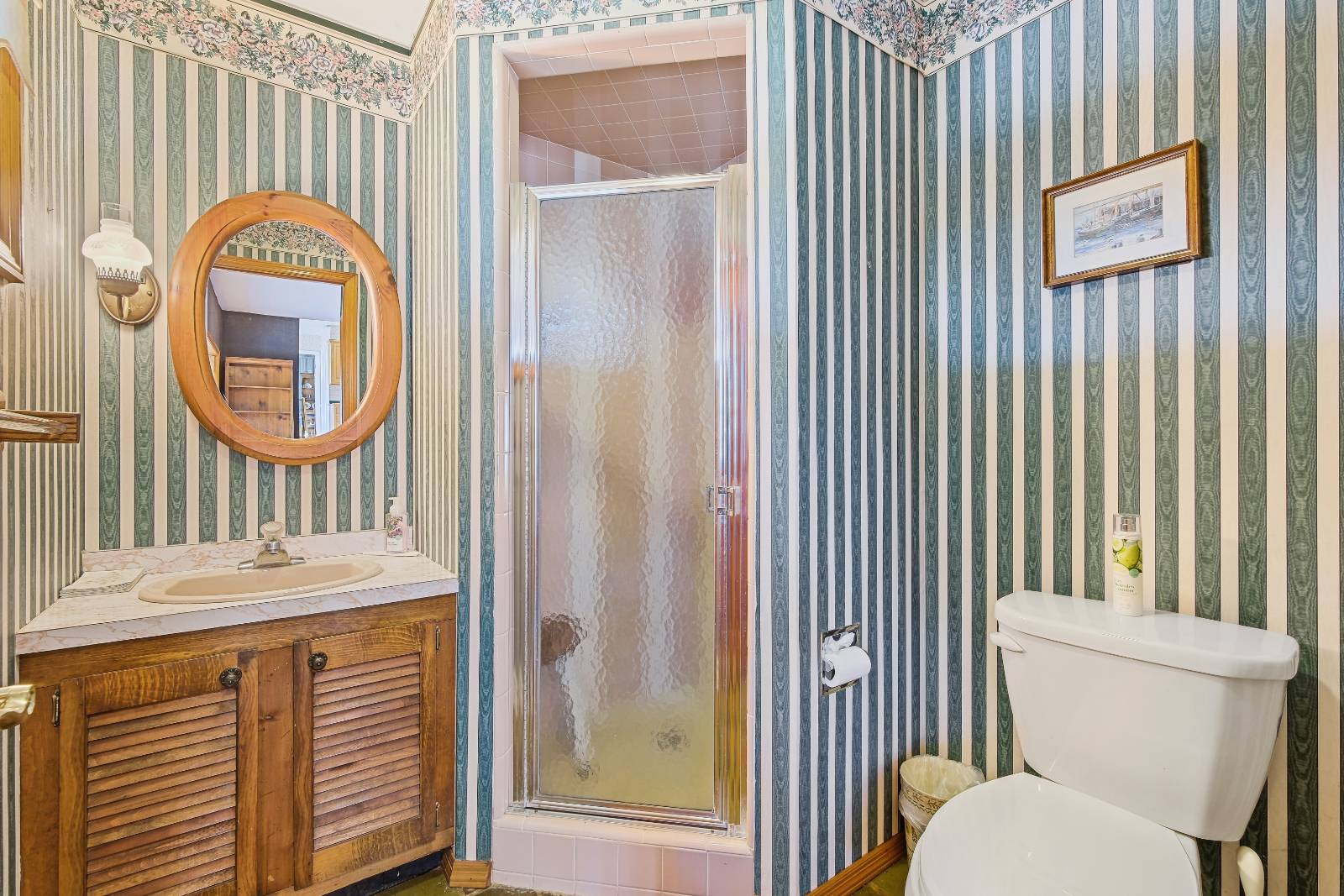 ;
;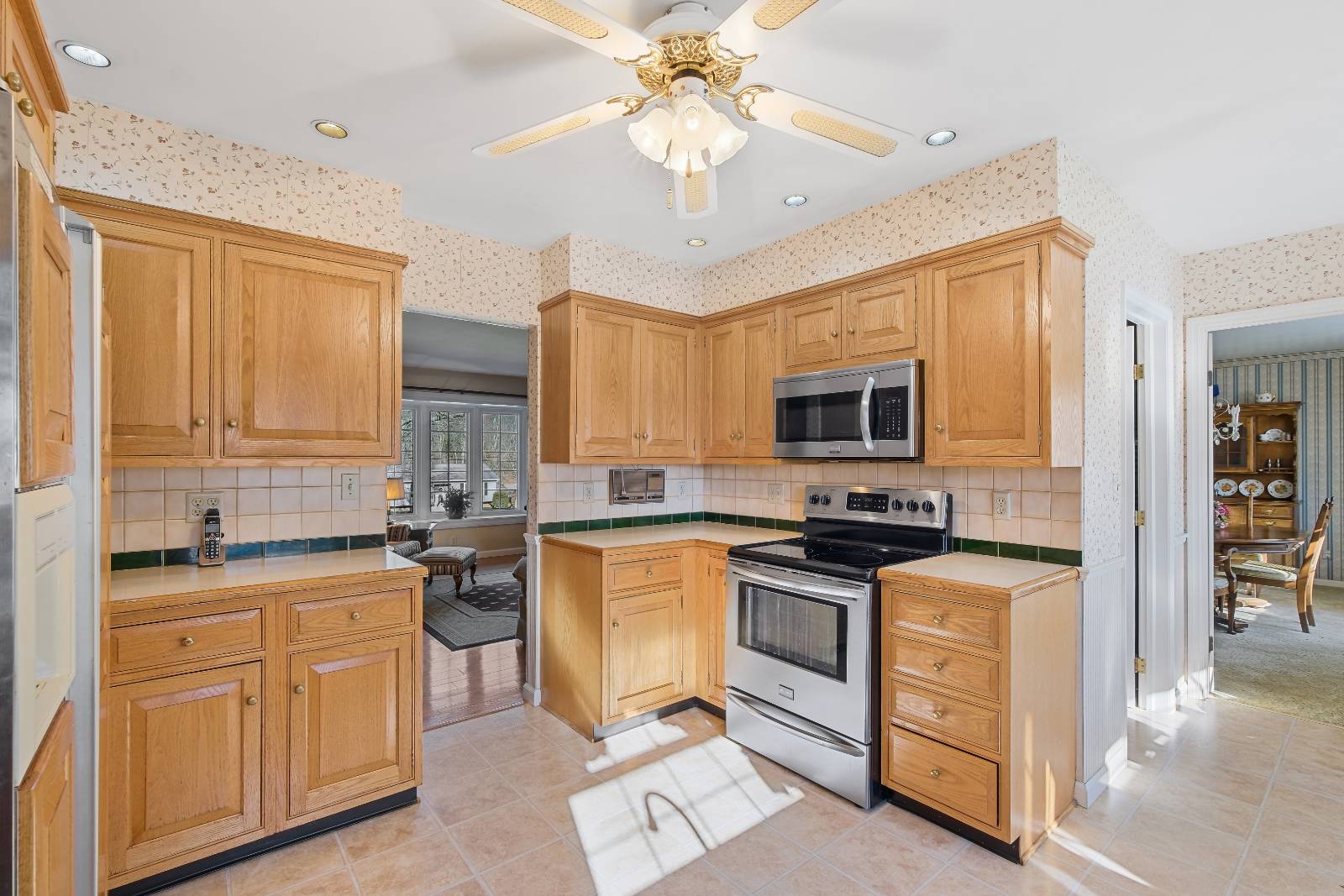 ;
;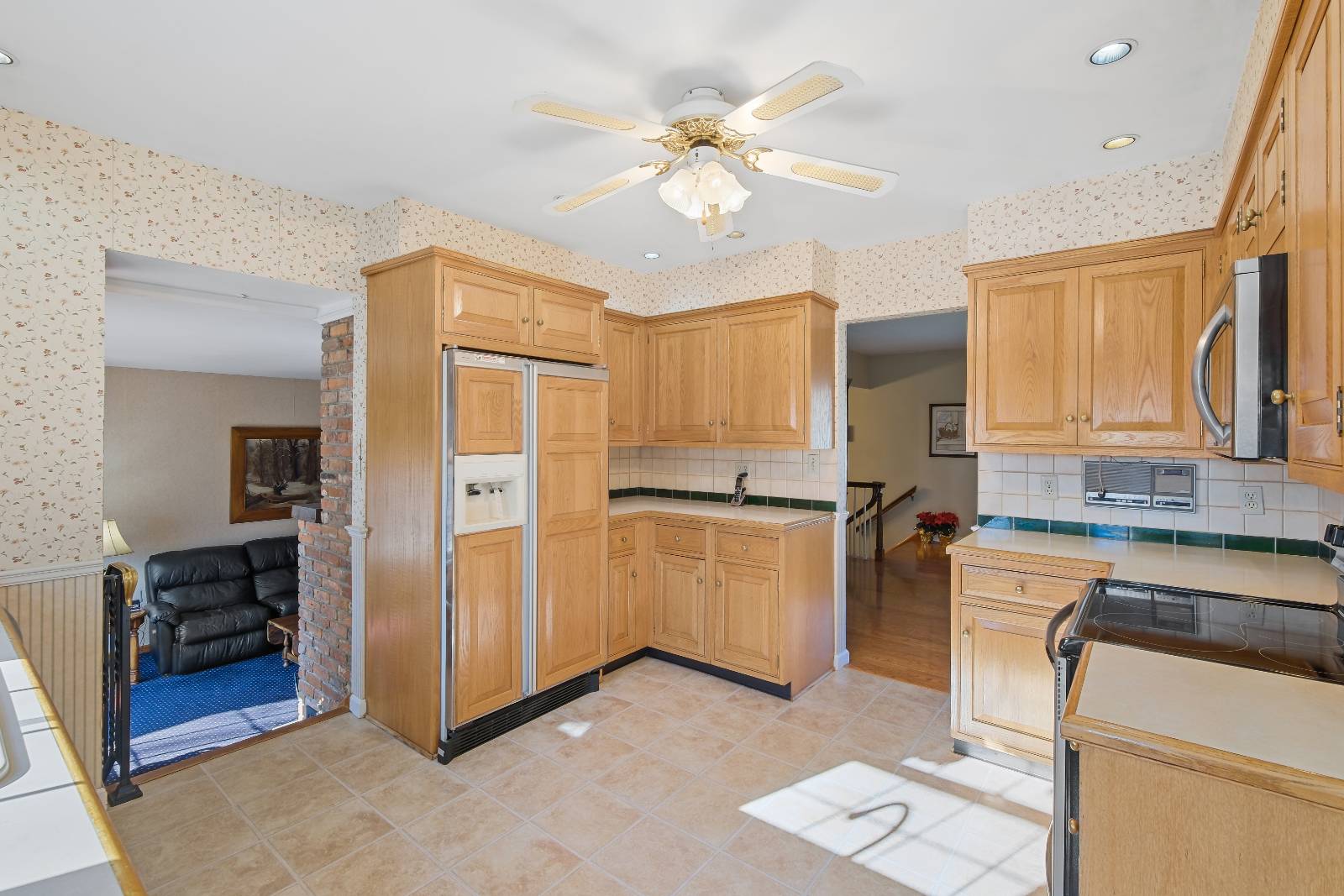 ;
;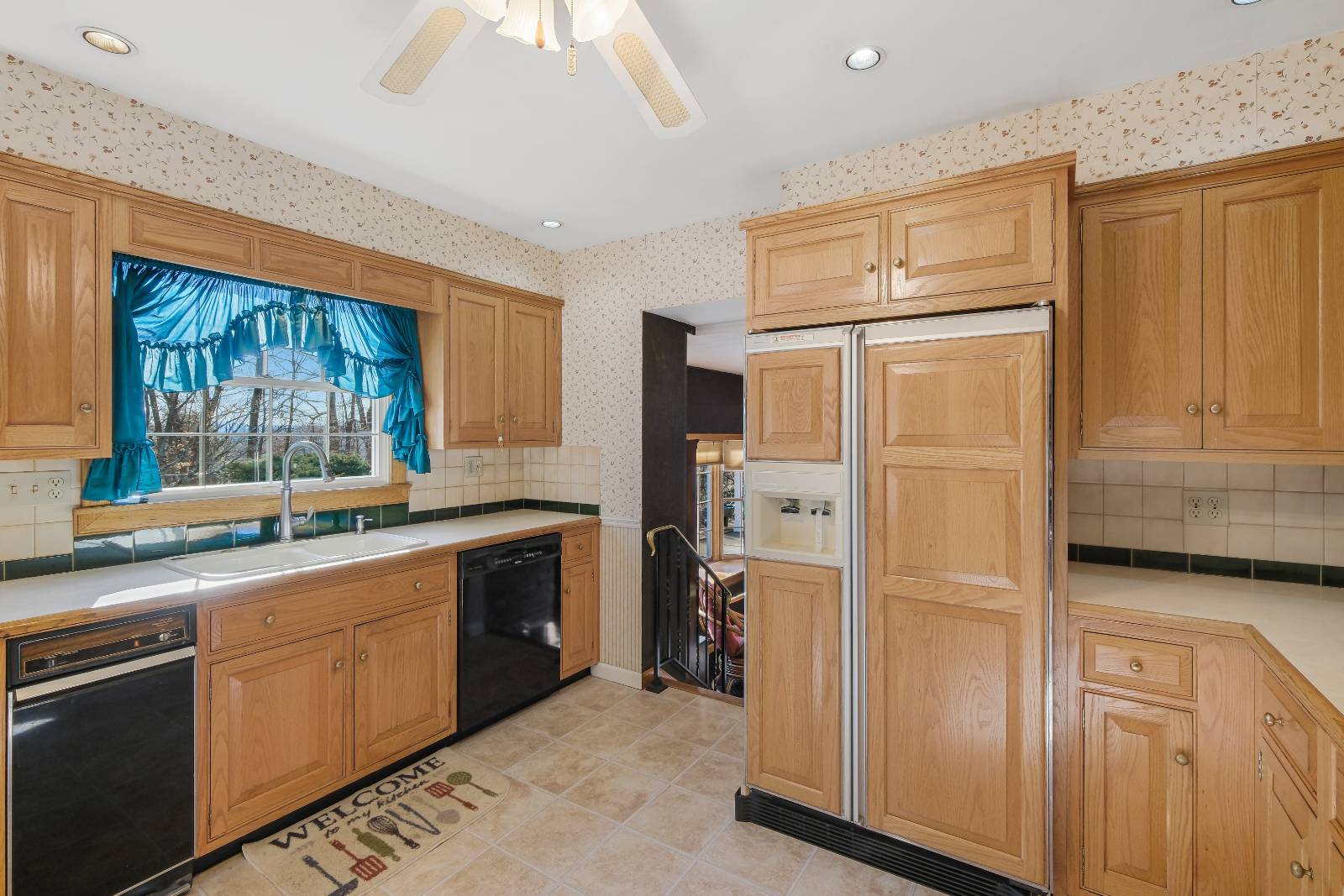 ;
;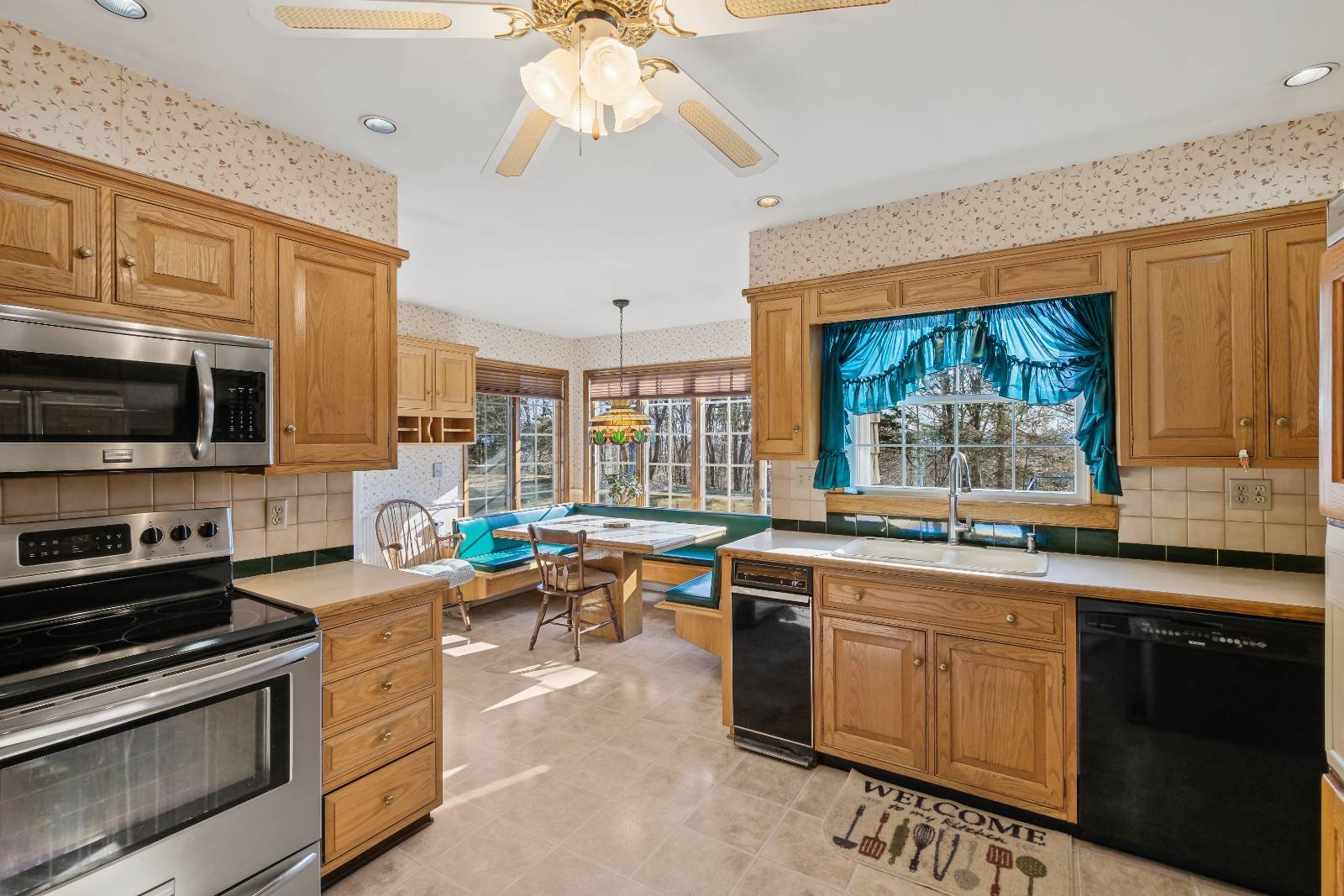 ;
;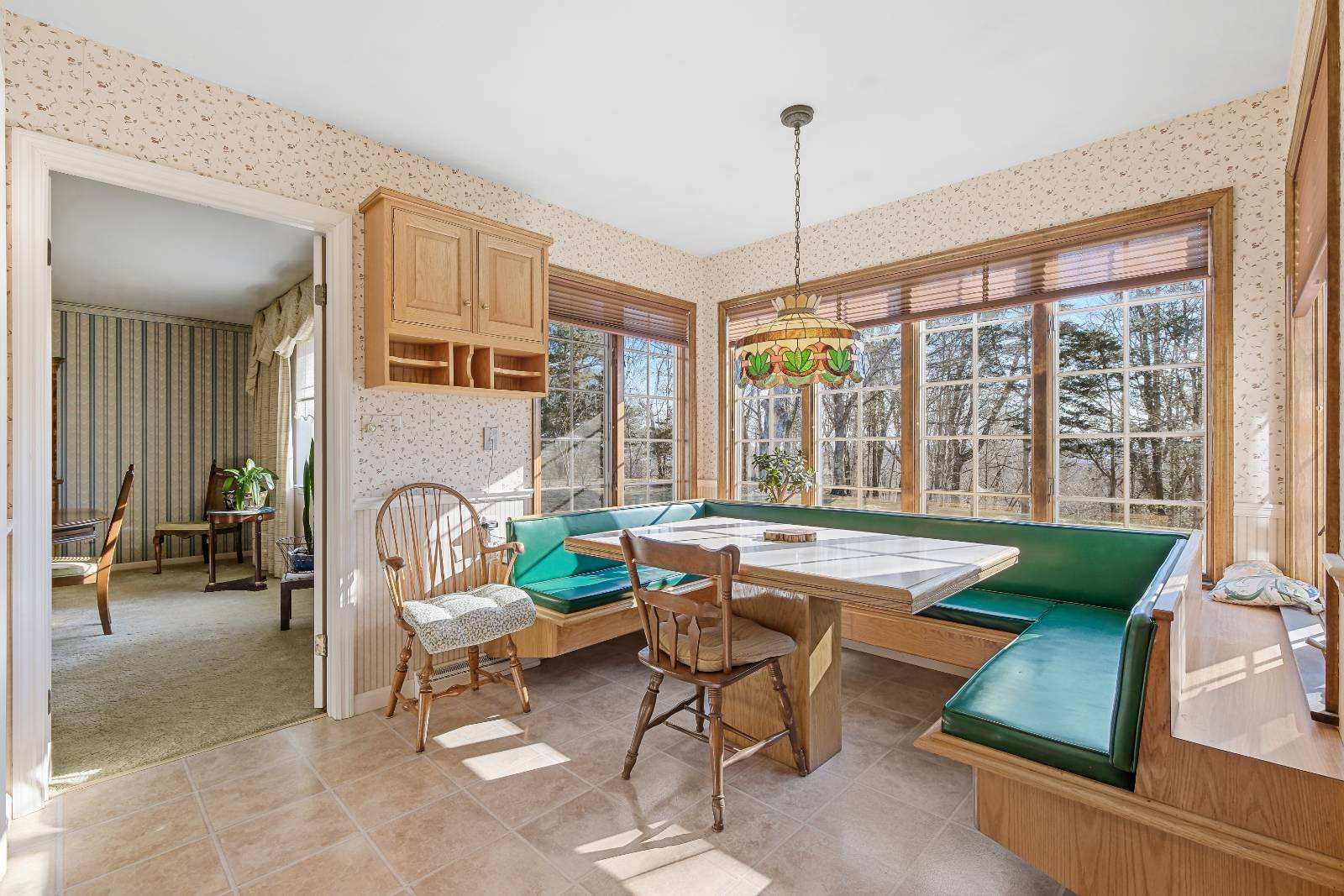 ;
;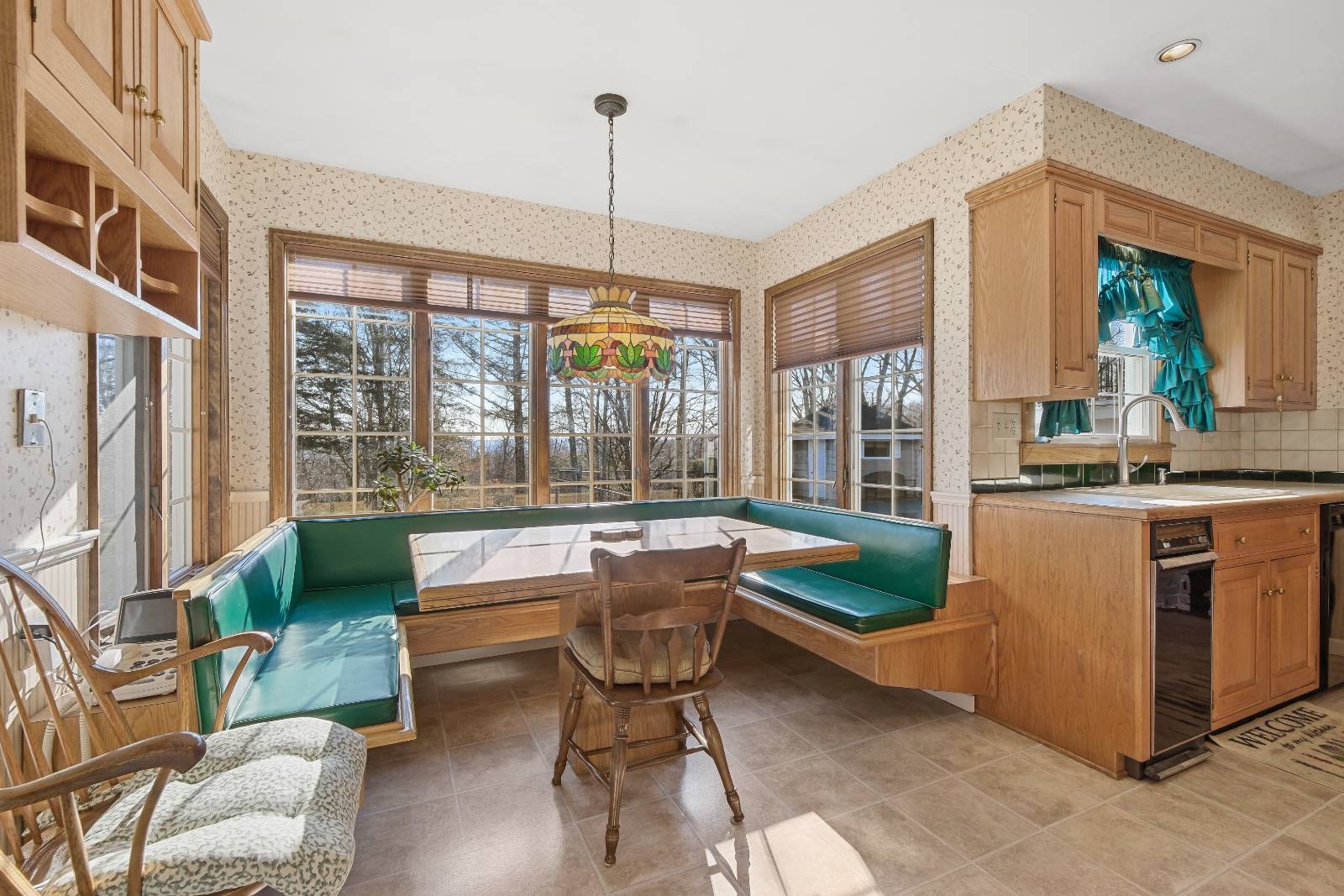 ;
;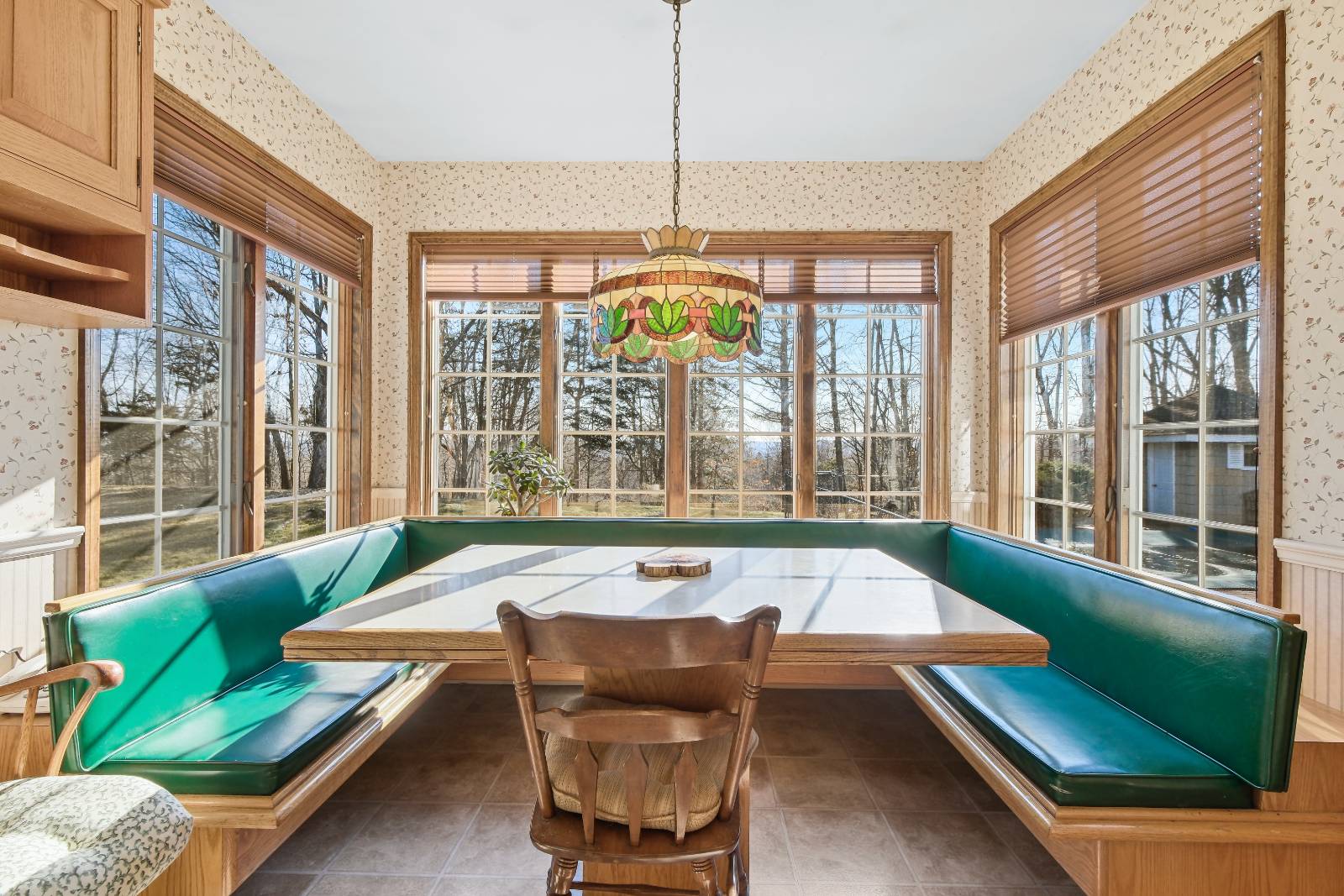 ;
;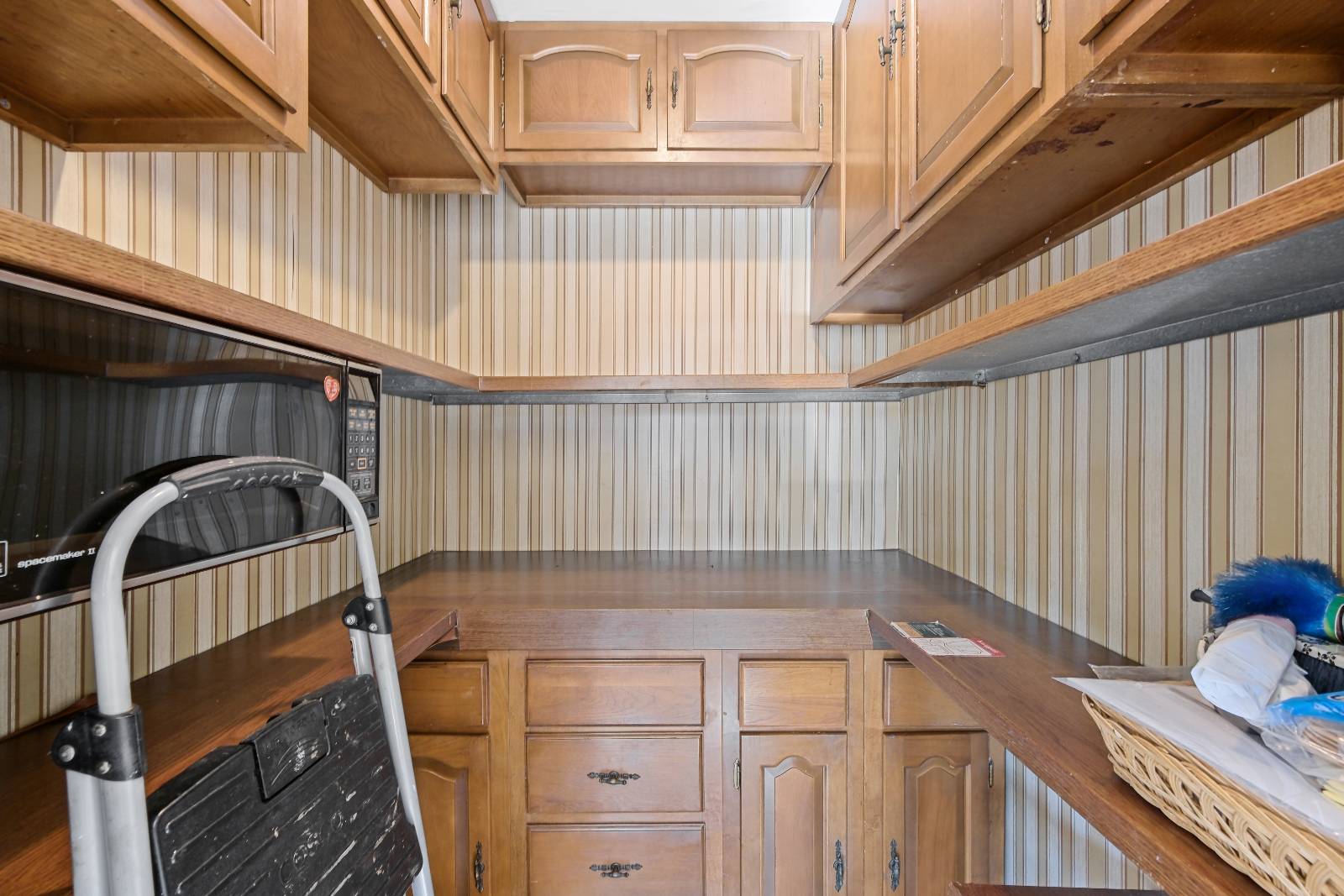 ;
;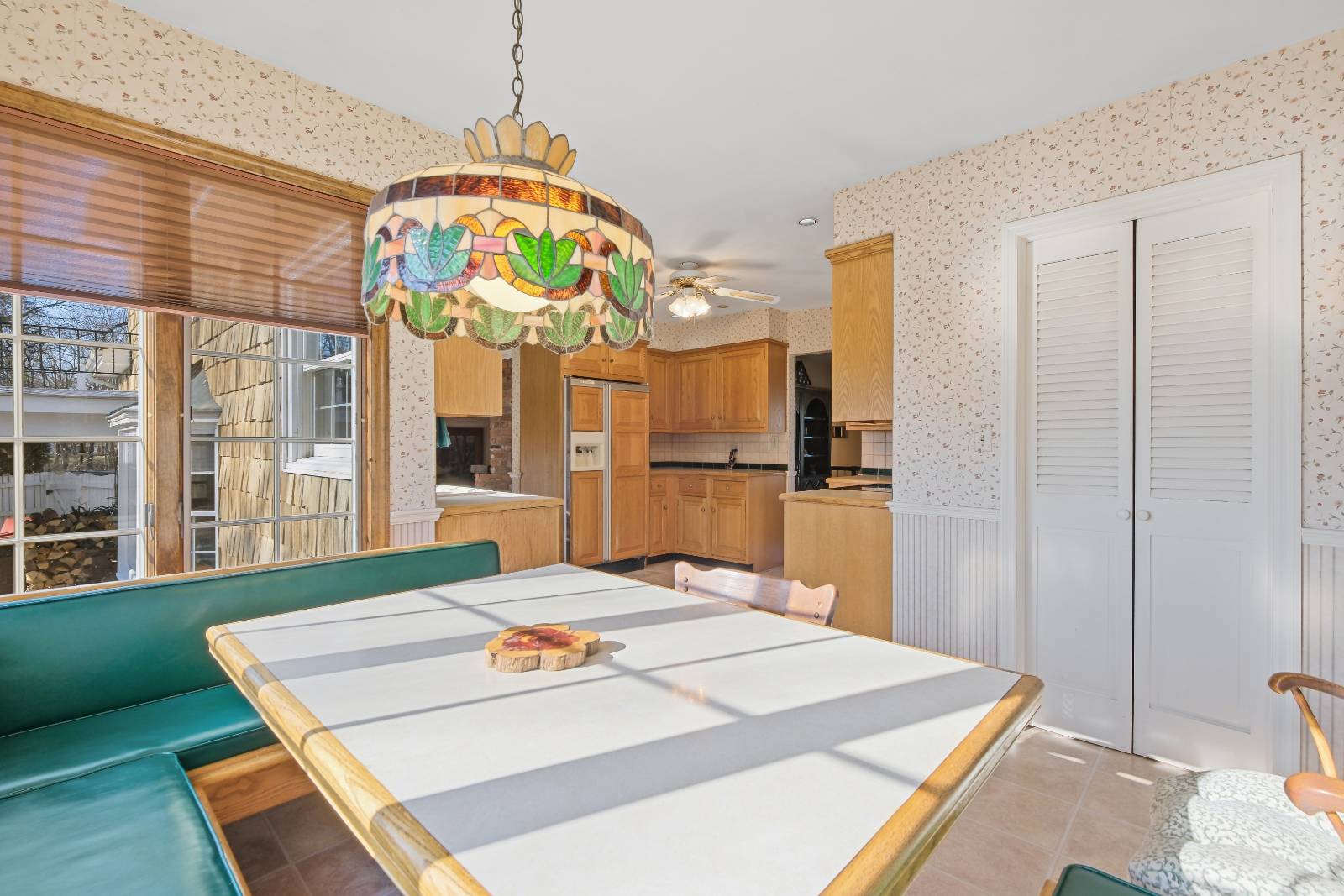 ;
;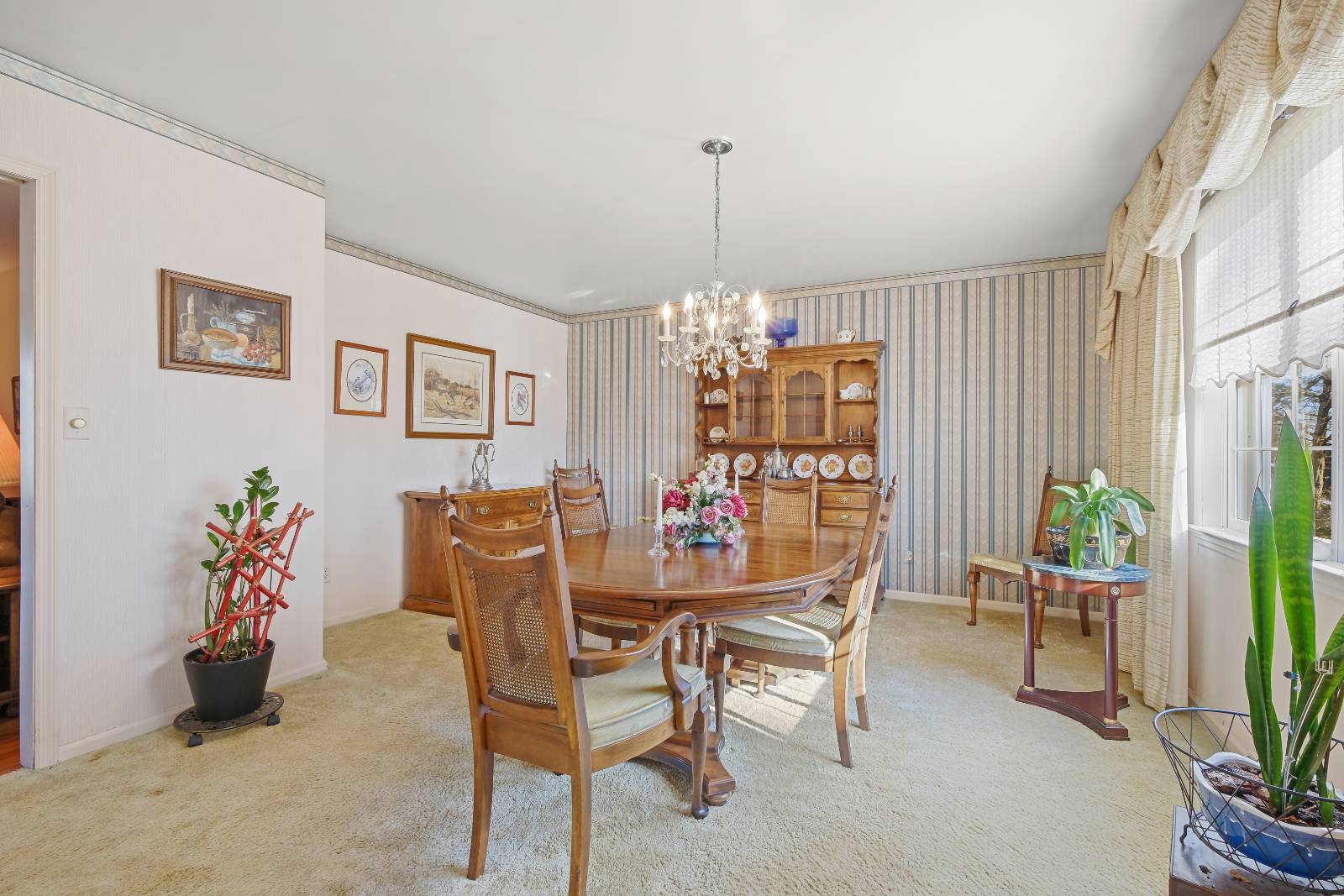 ;
;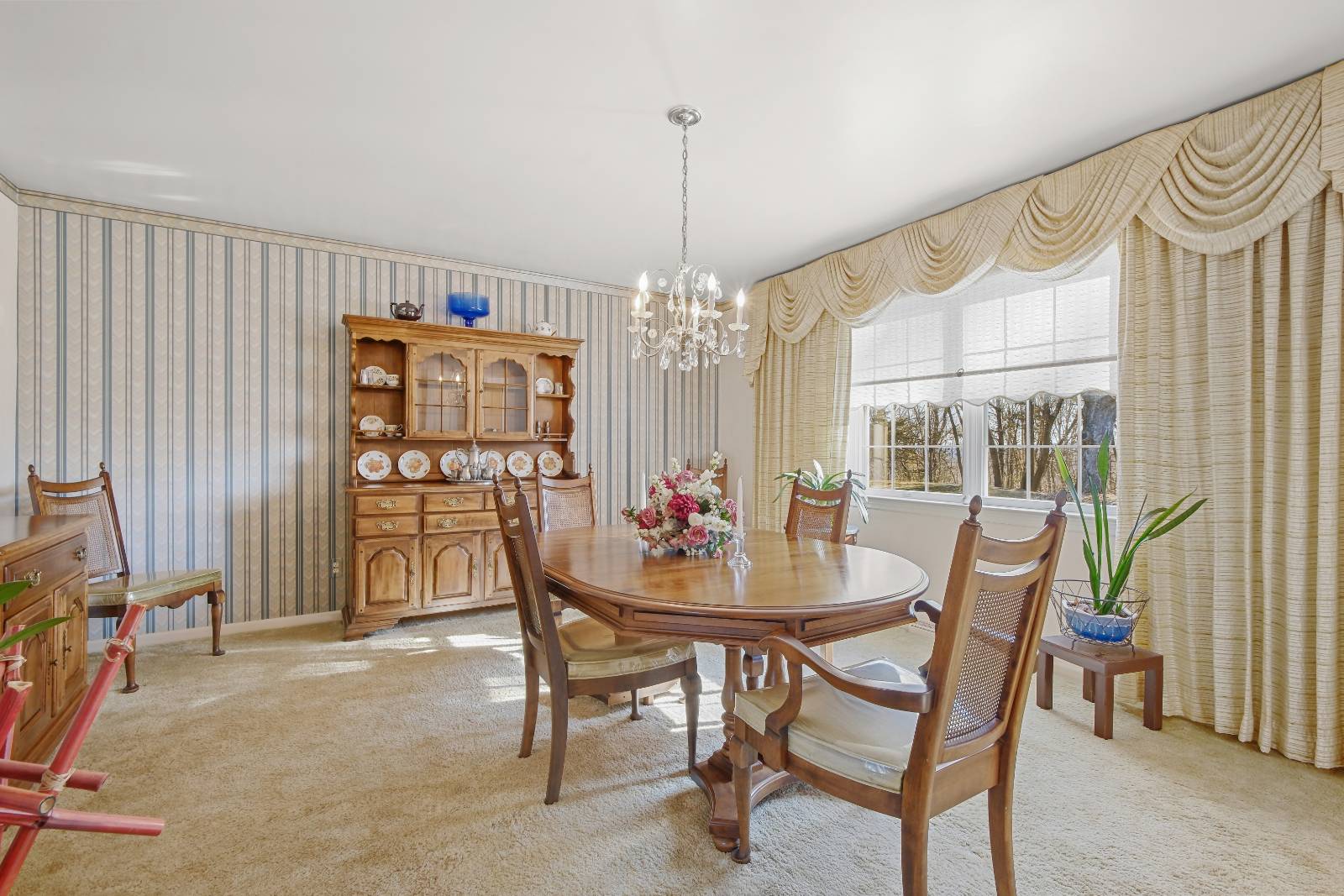 ;
;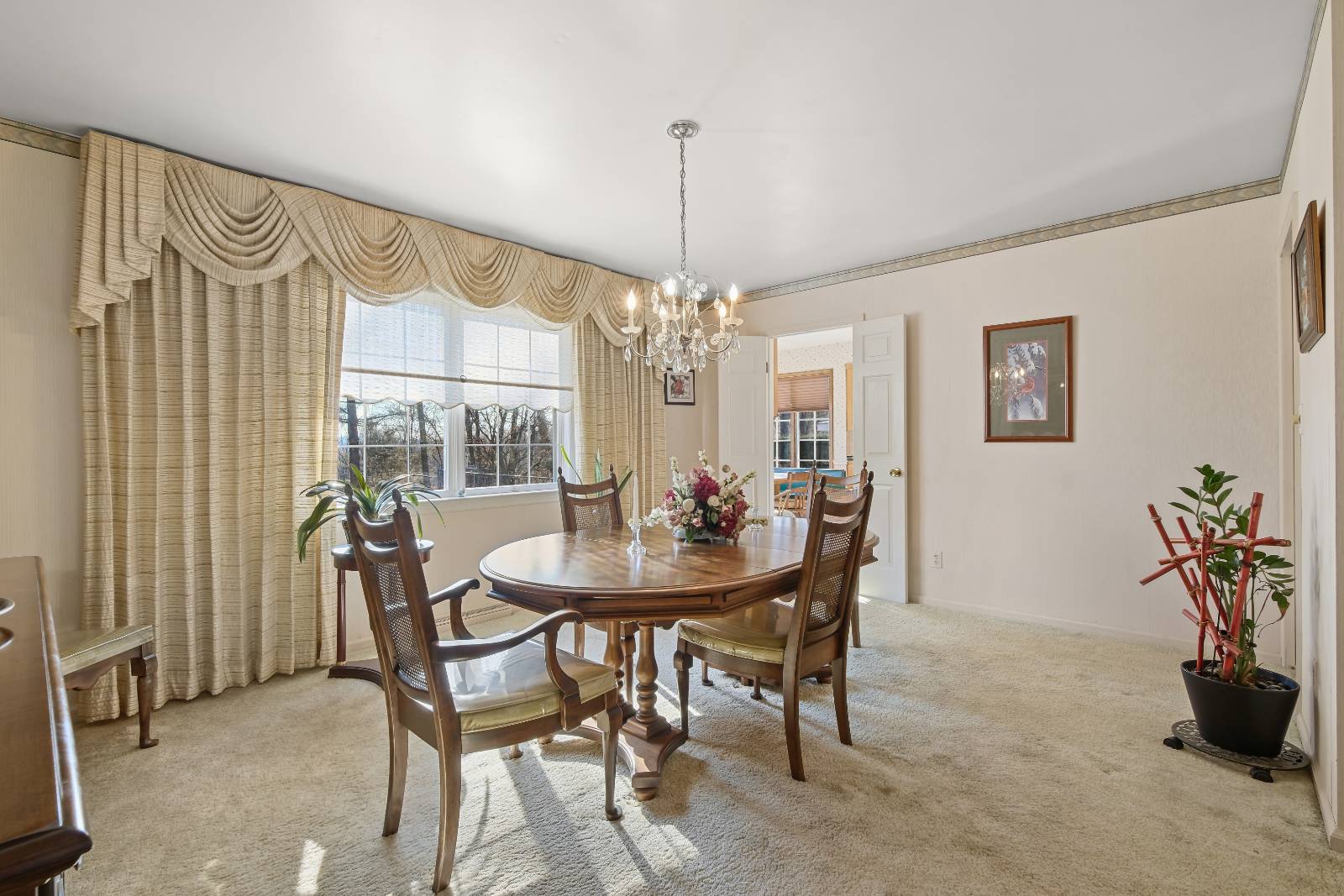 ;
;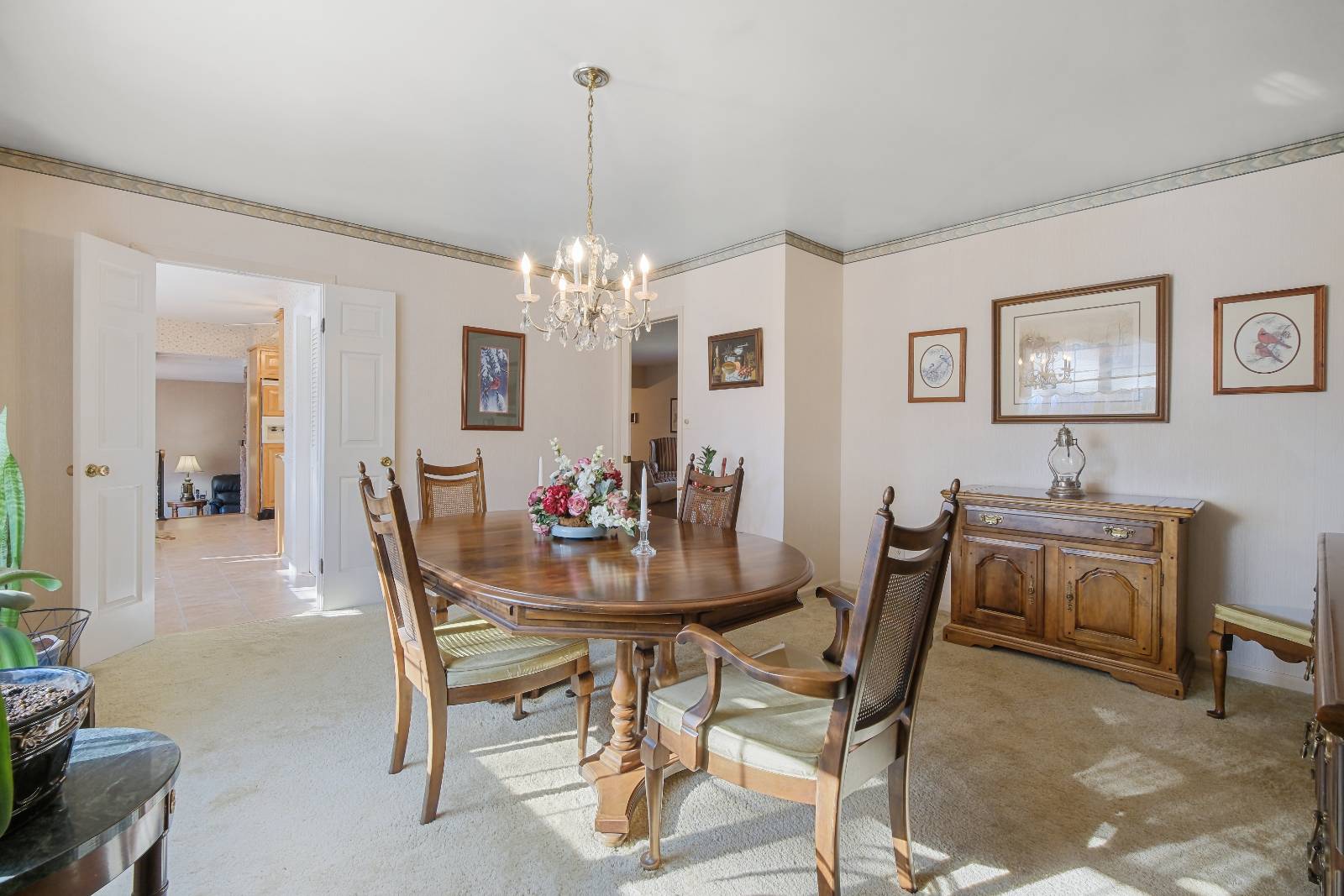 ;
;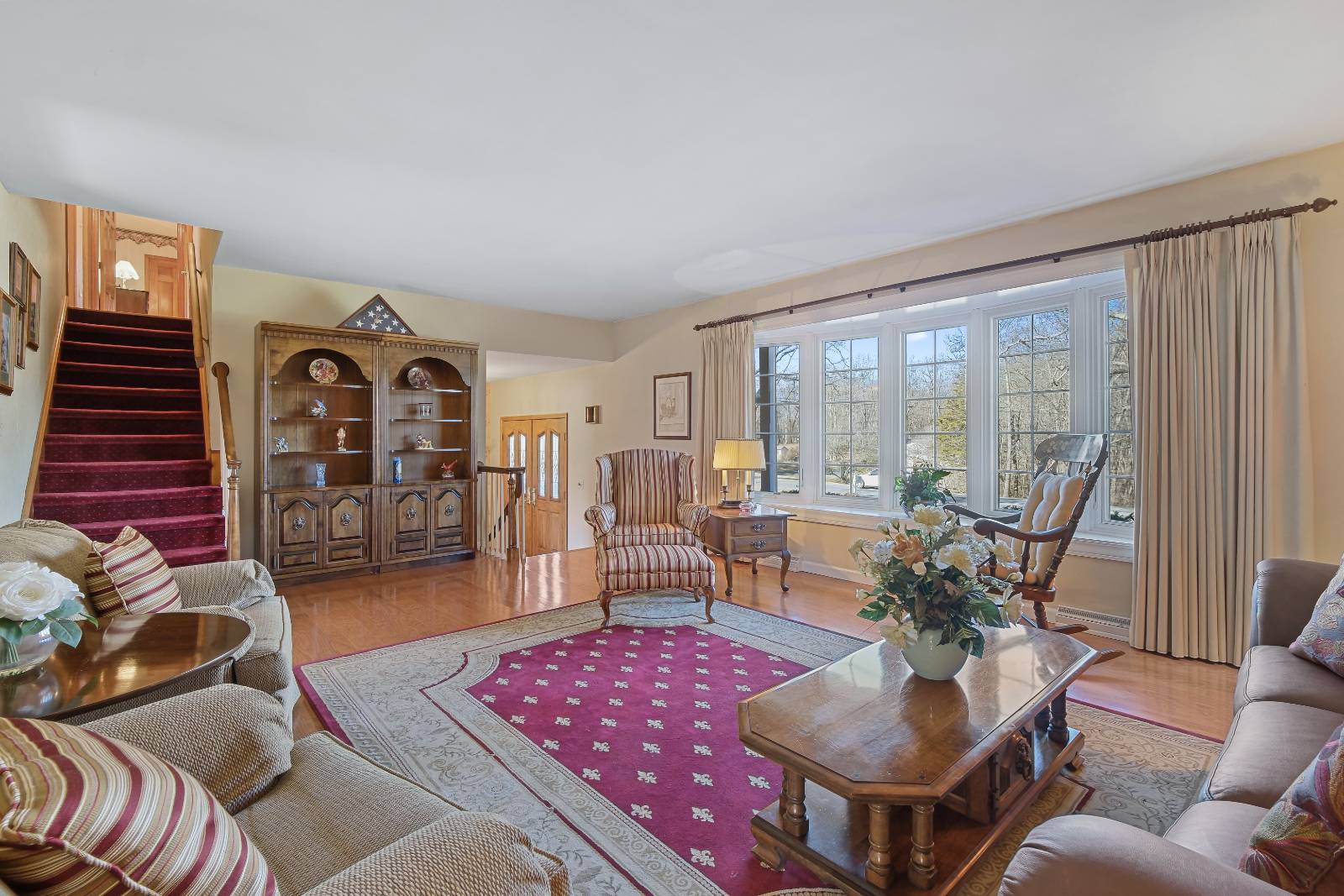 ;
;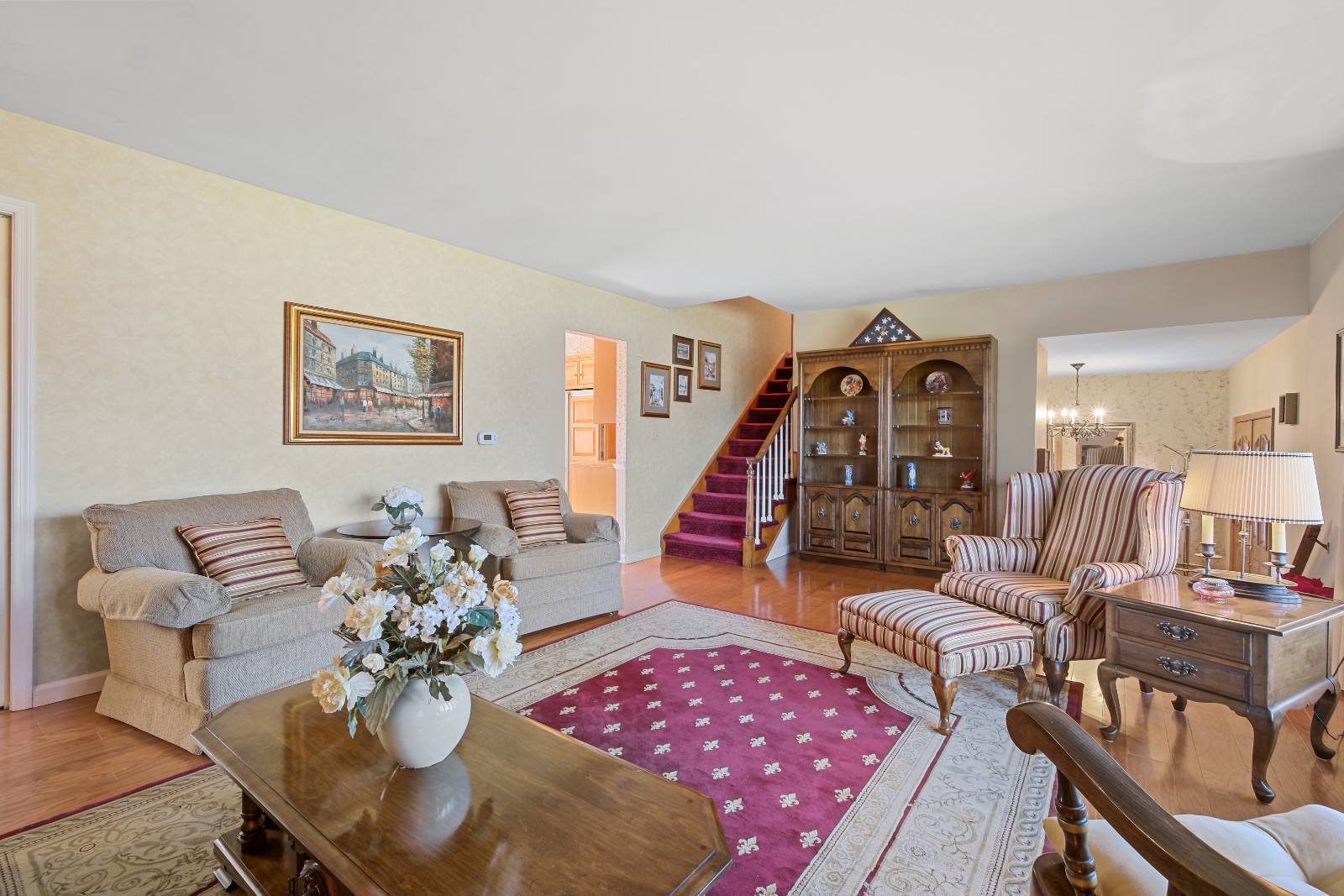 ;
;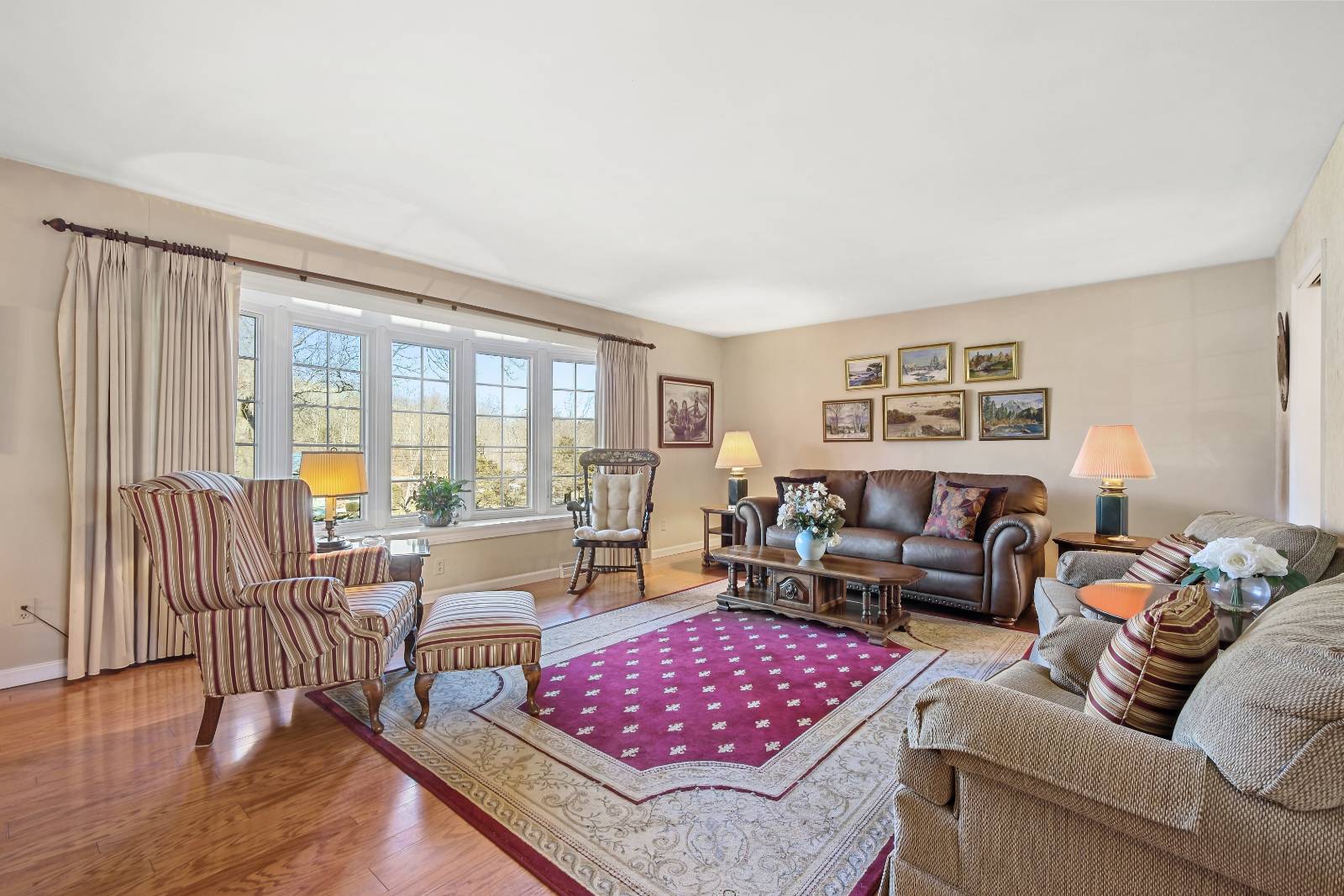 ;
;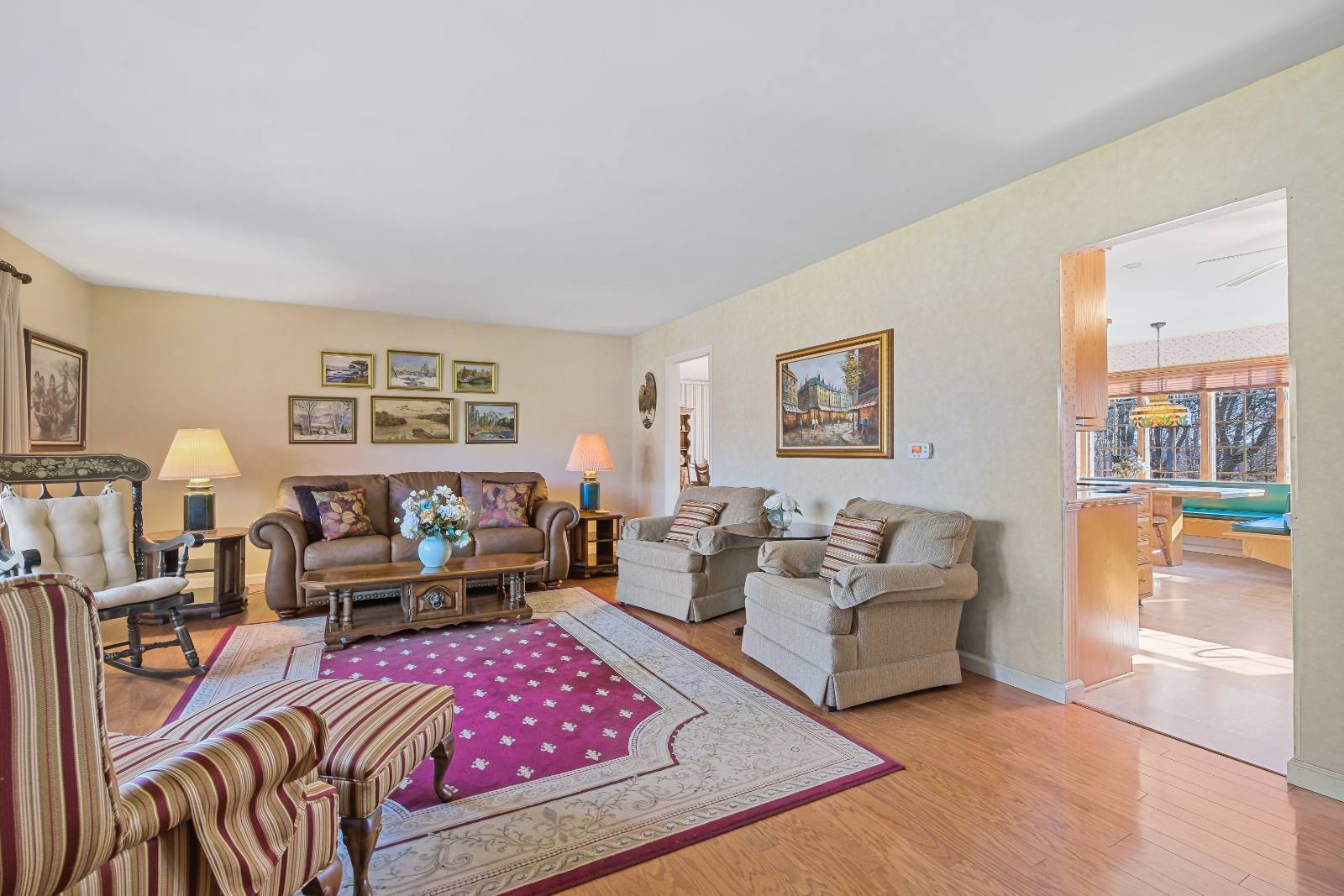 ;
;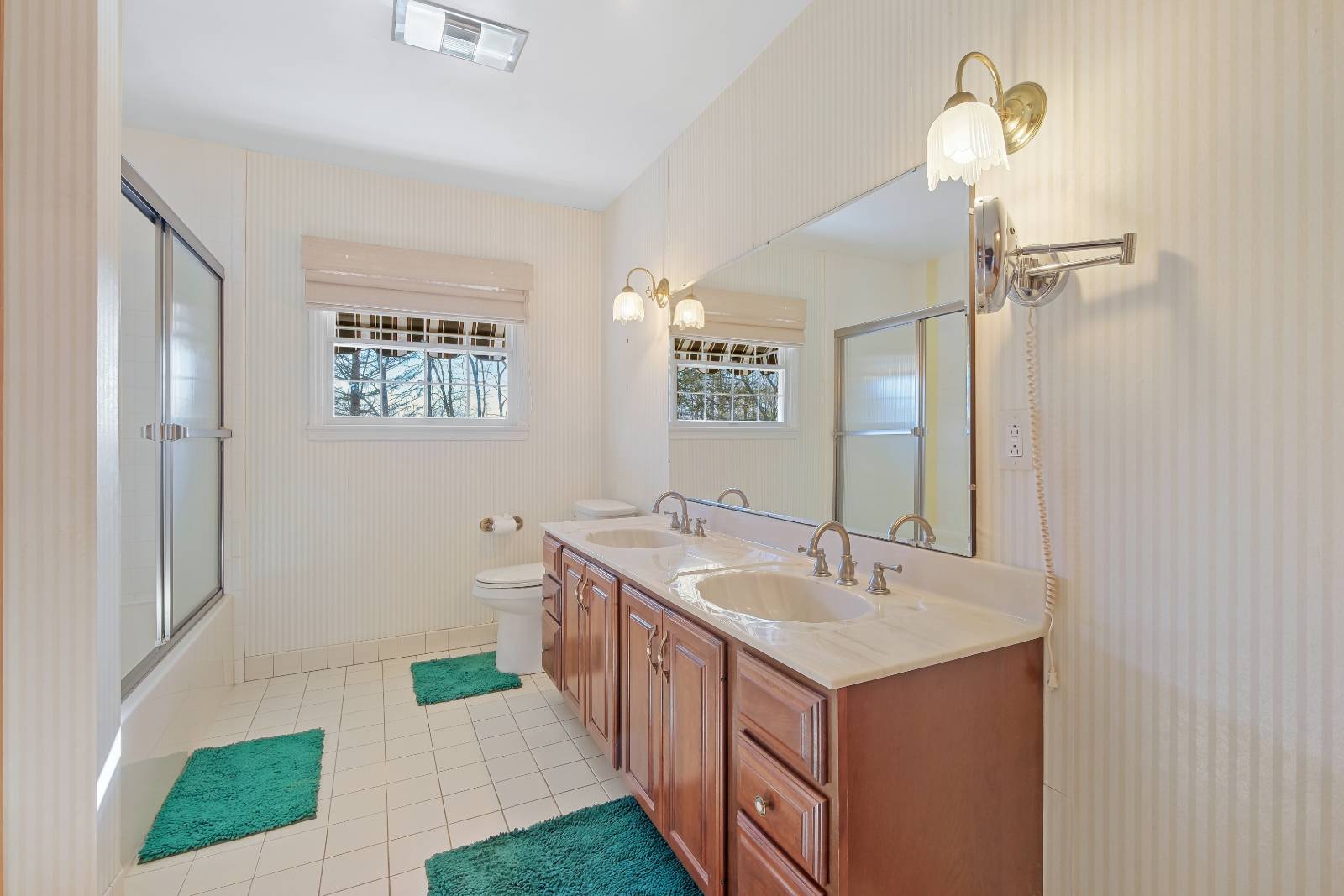 ;
;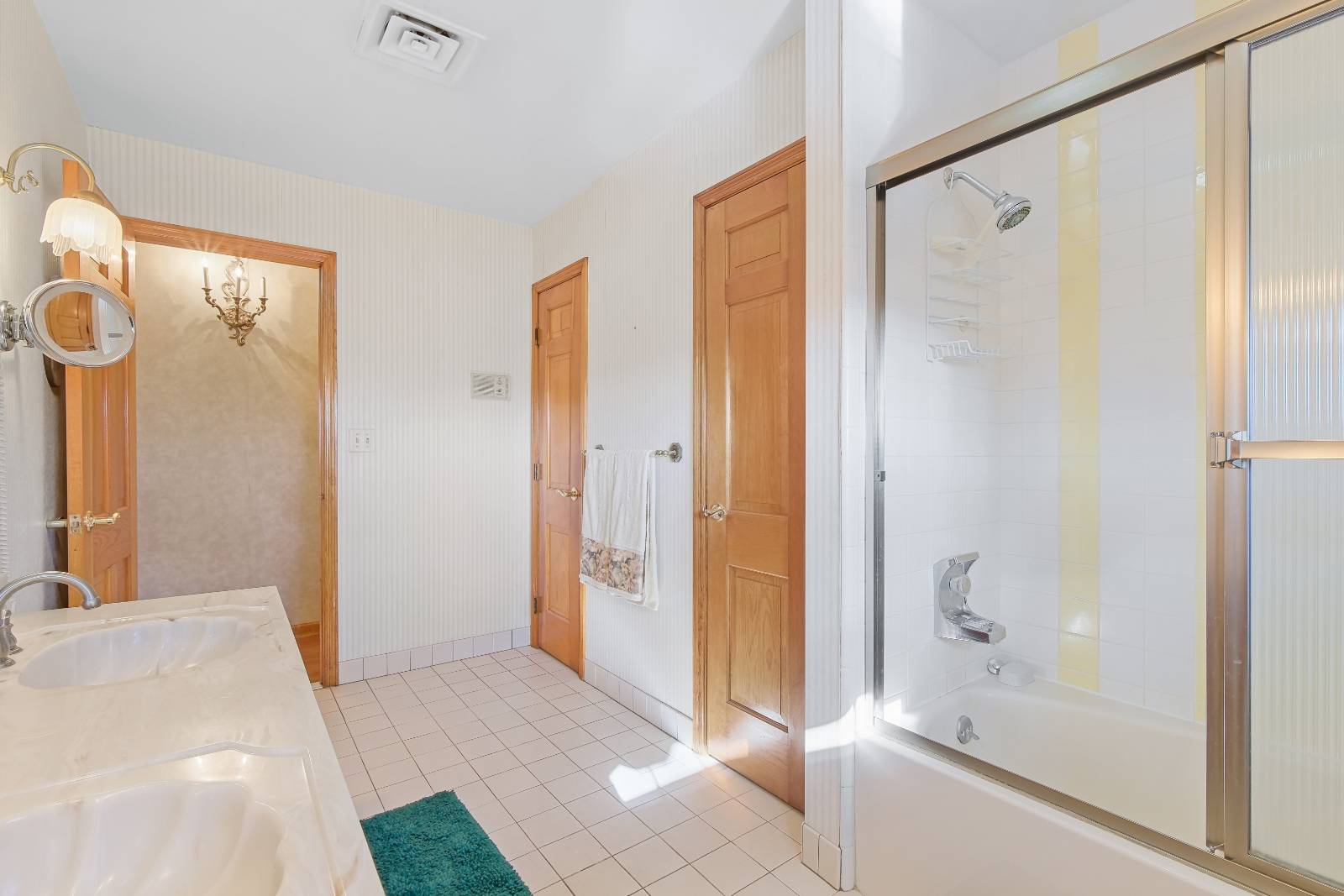 ;
;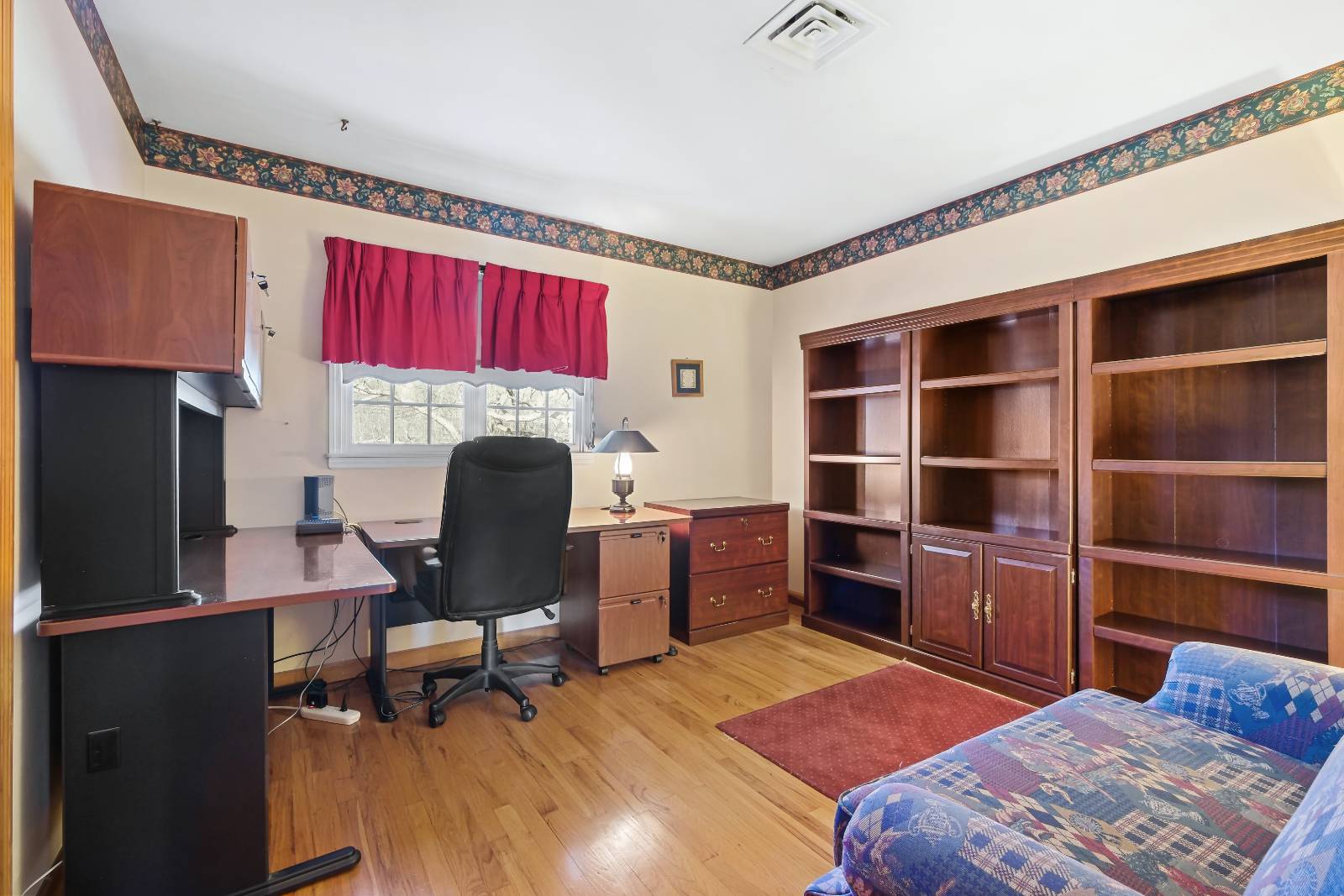 ;
;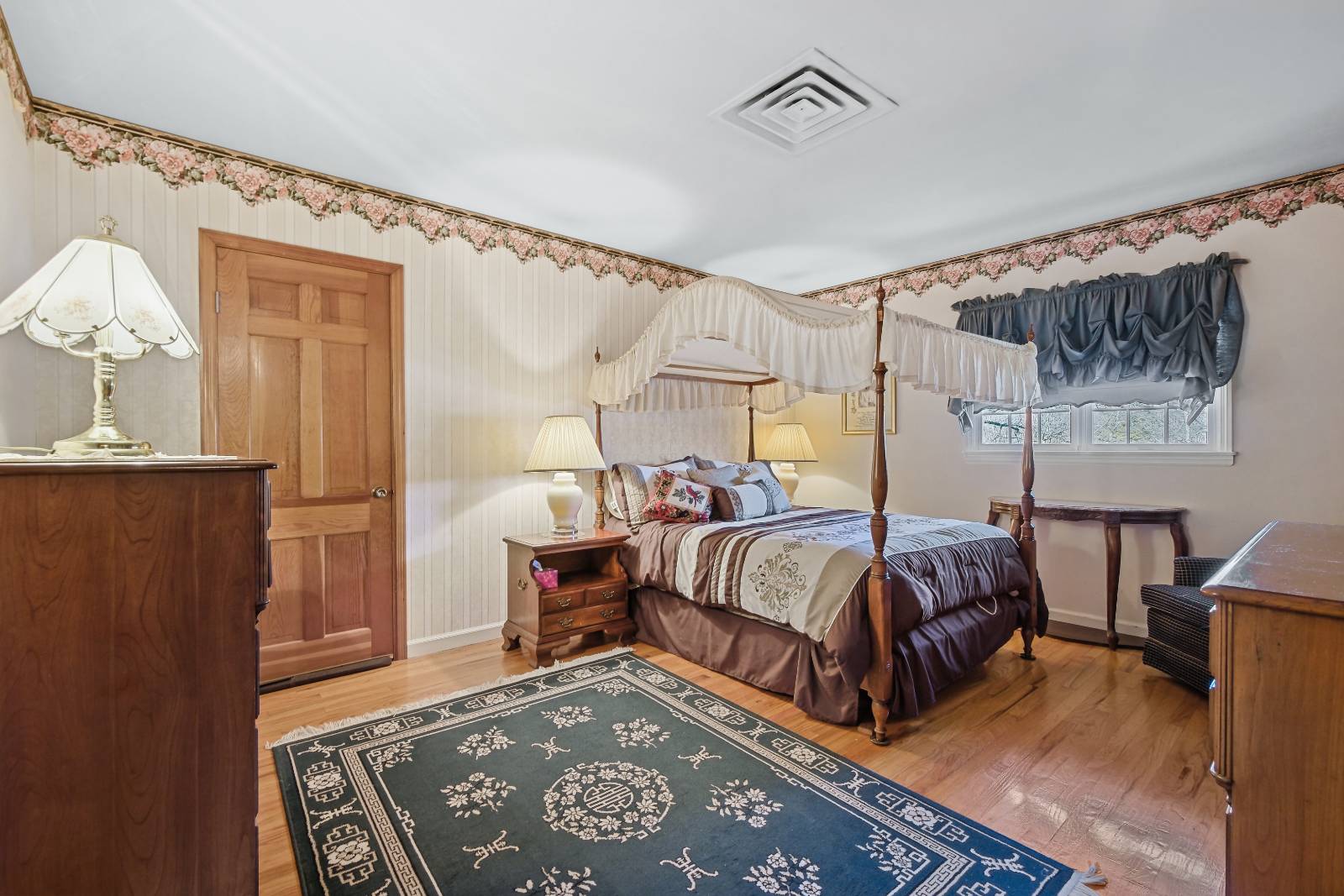 ;
;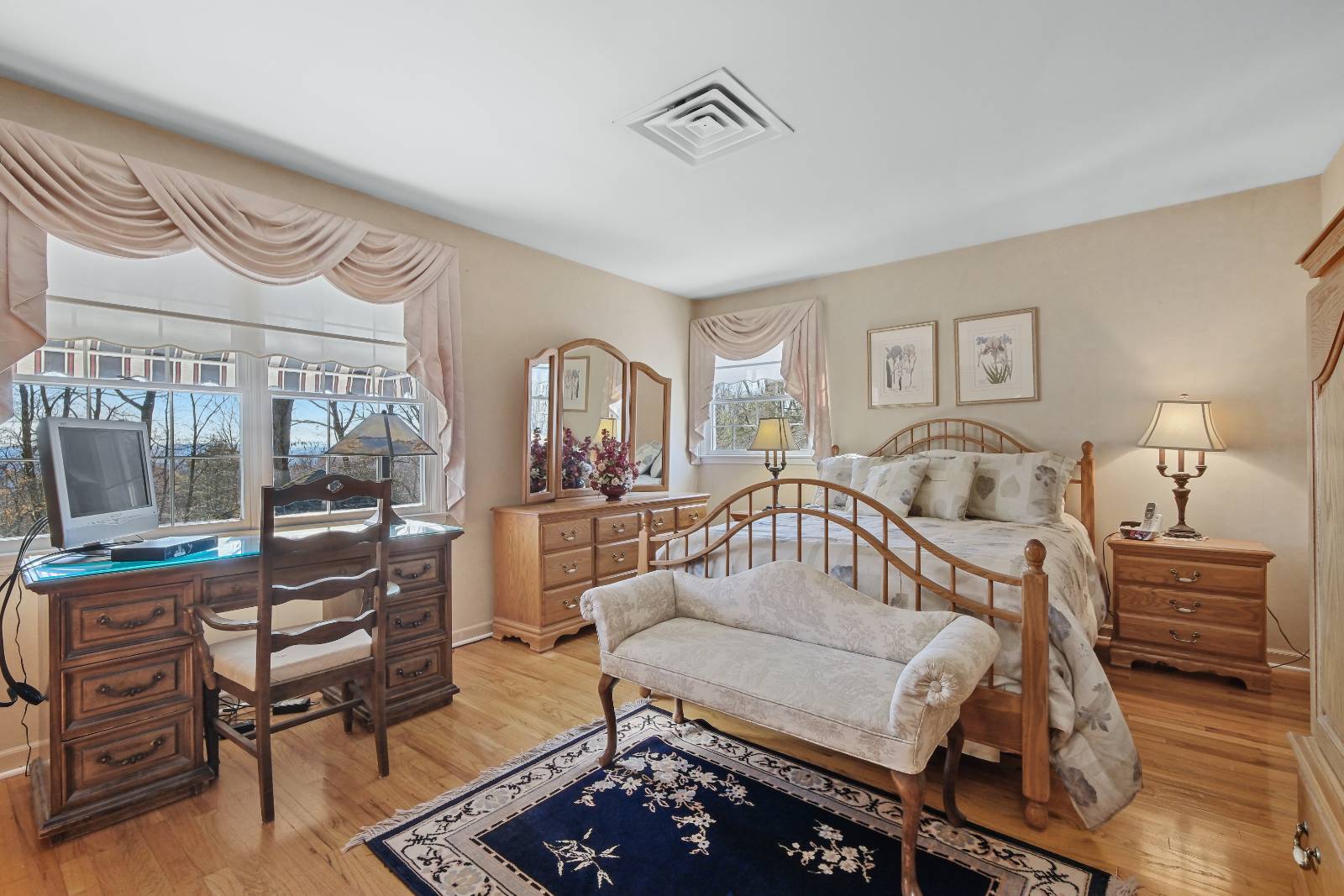 ;
;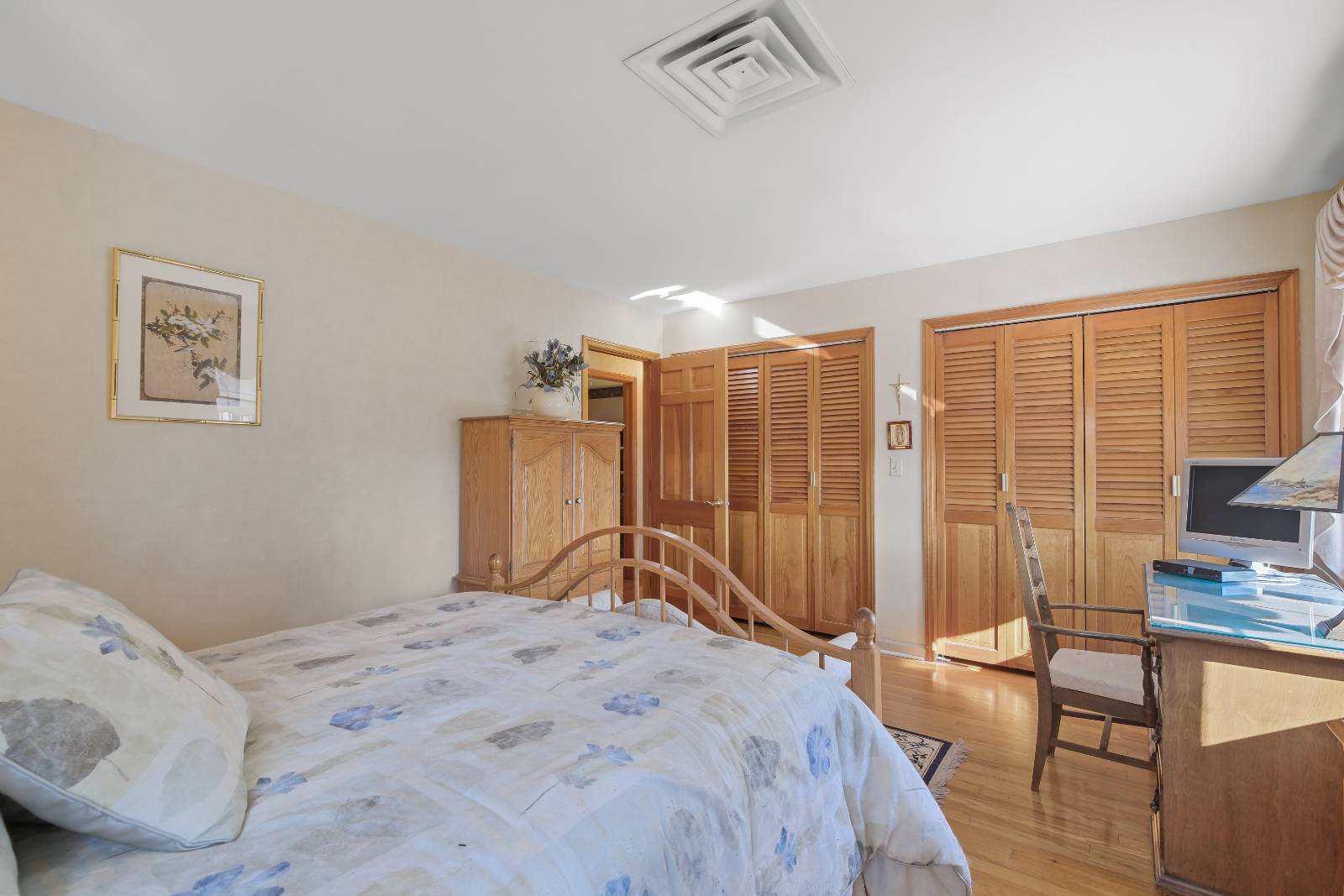 ;
;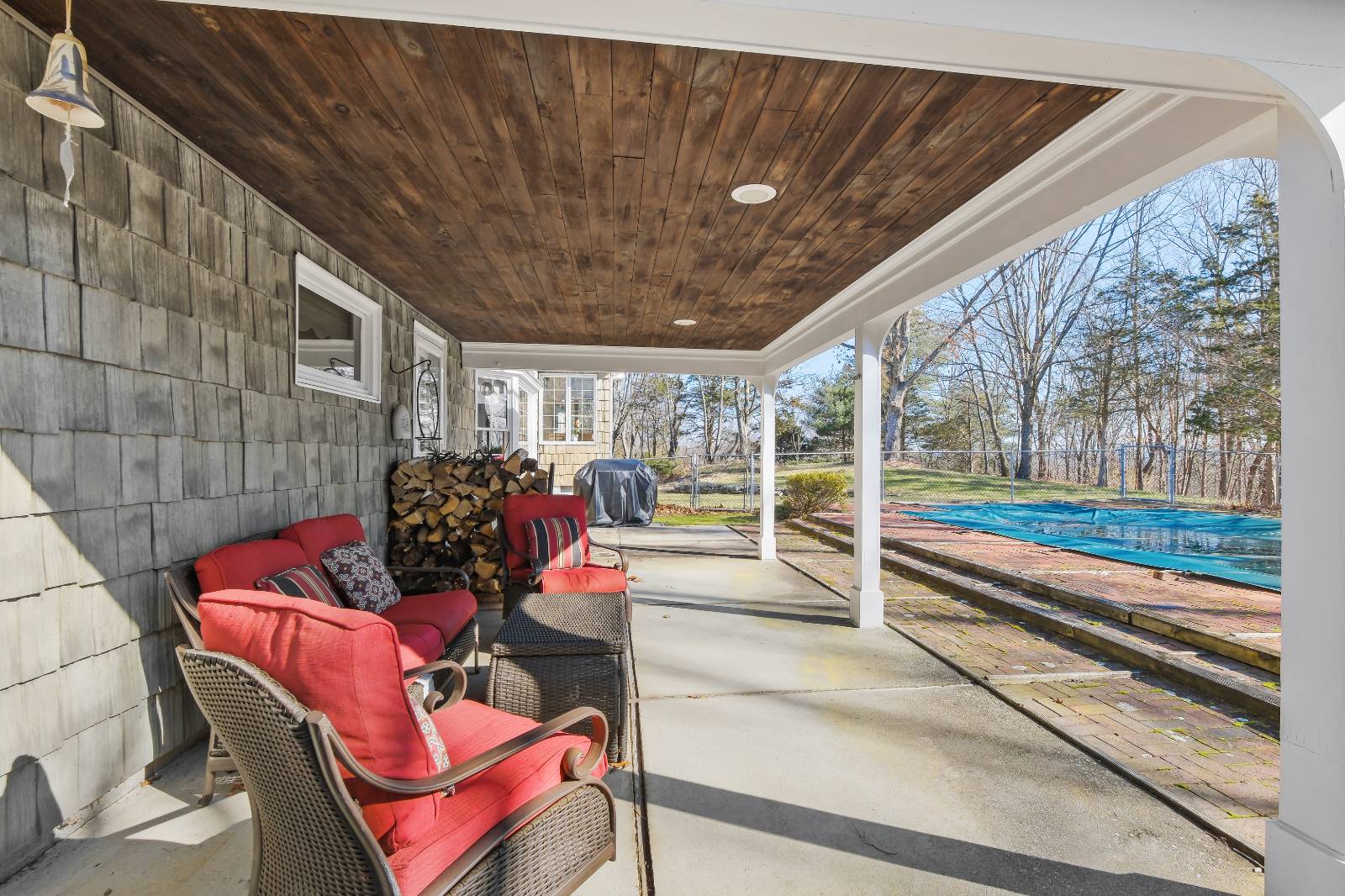 ;
;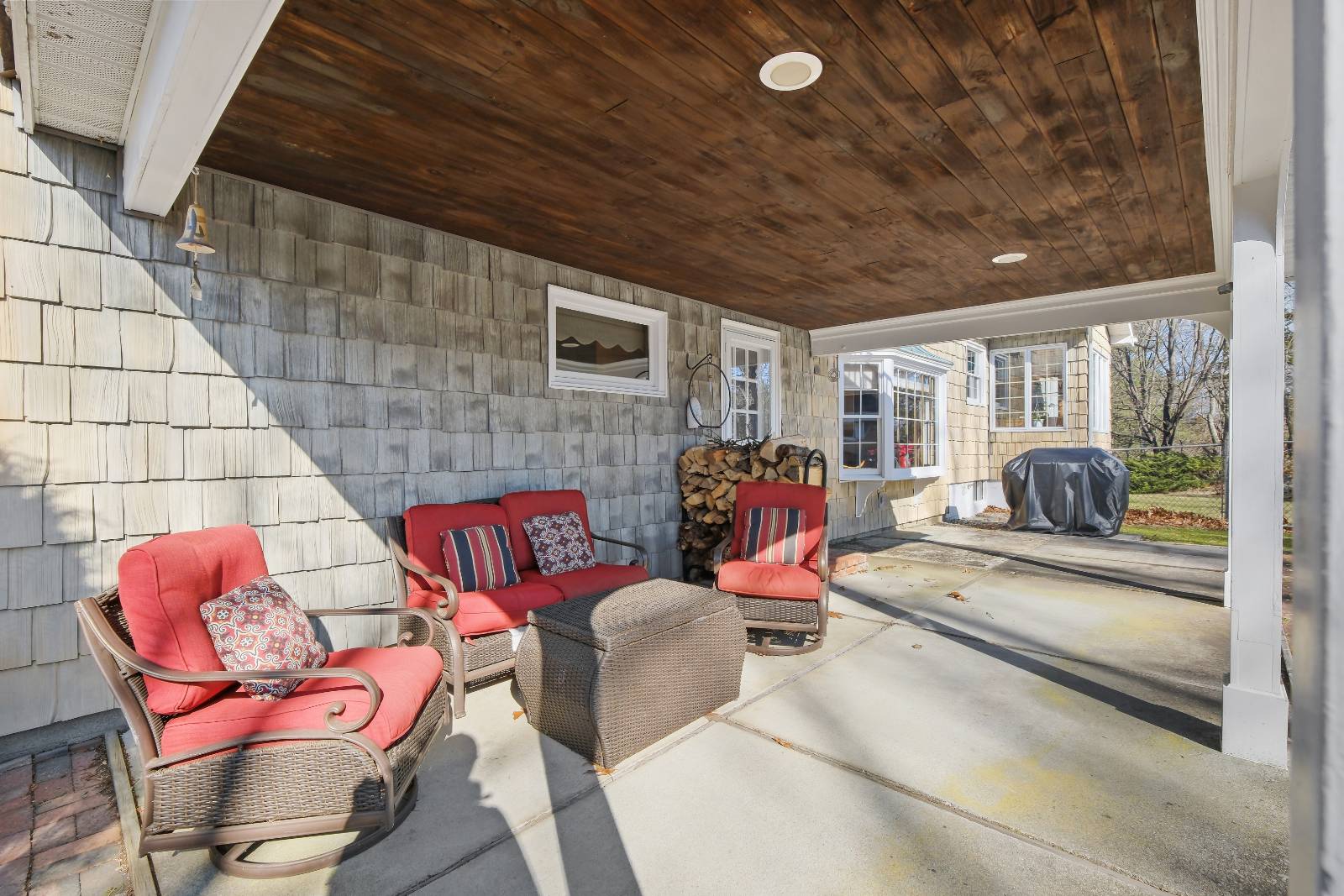 ;
;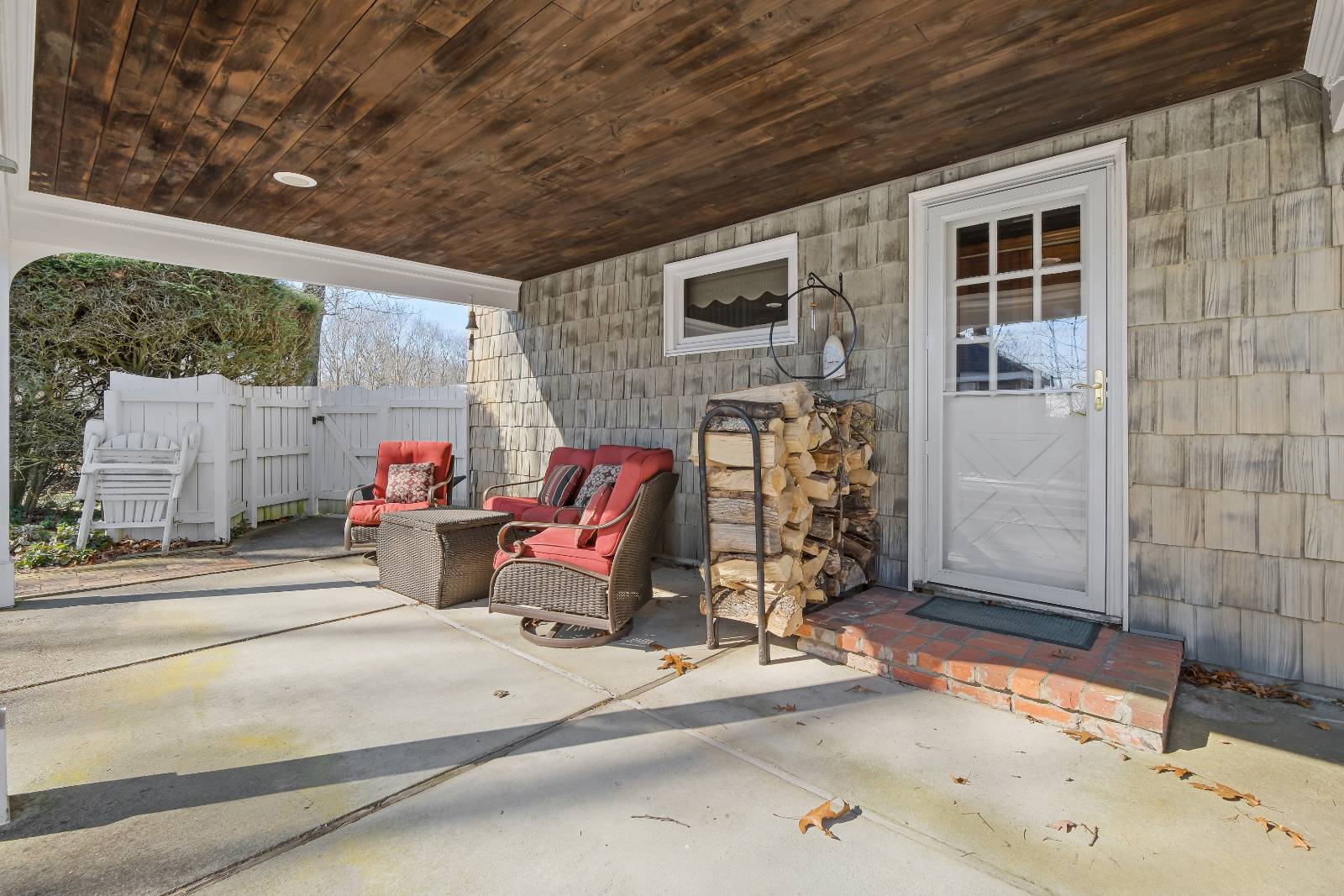 ;
;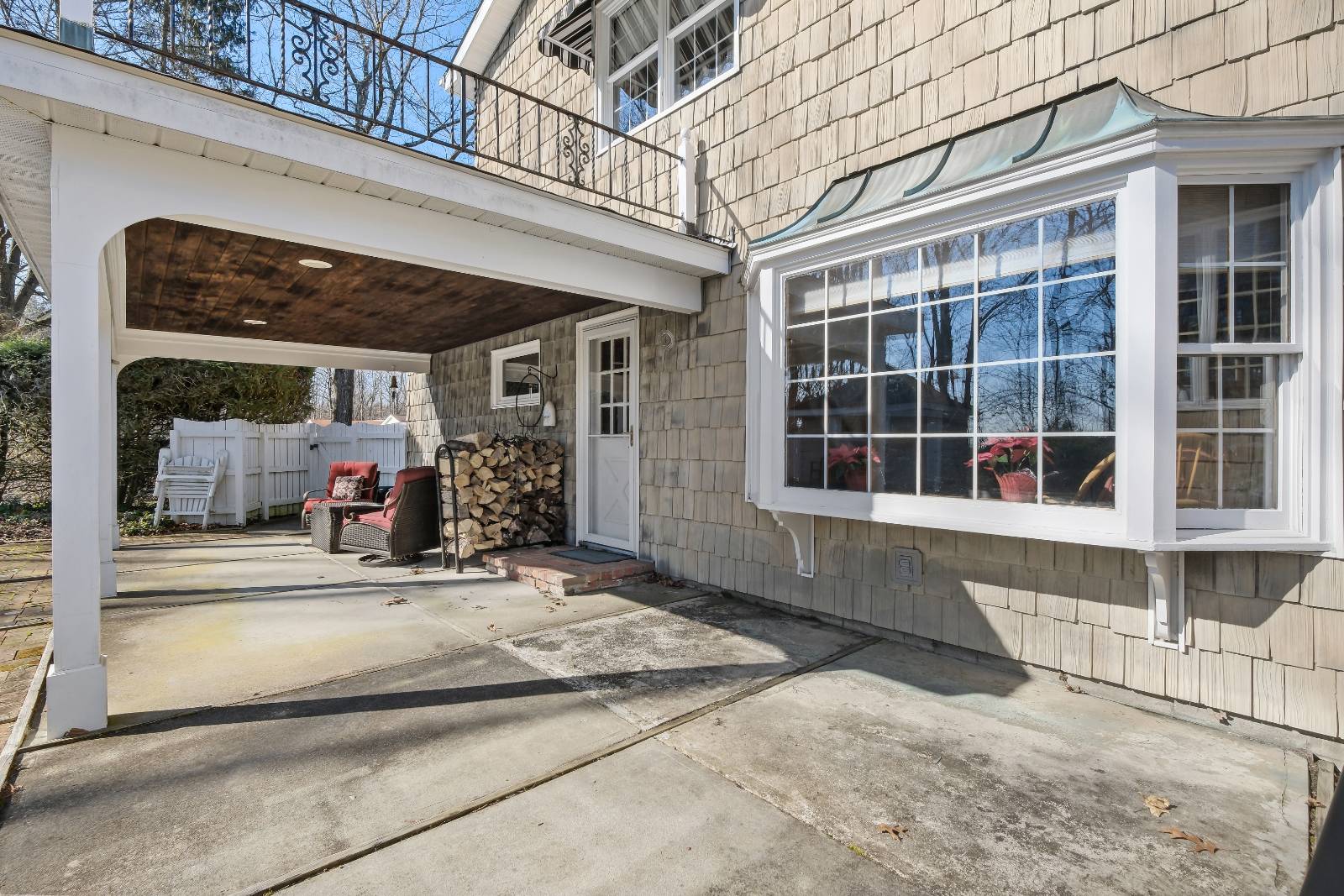 ;
;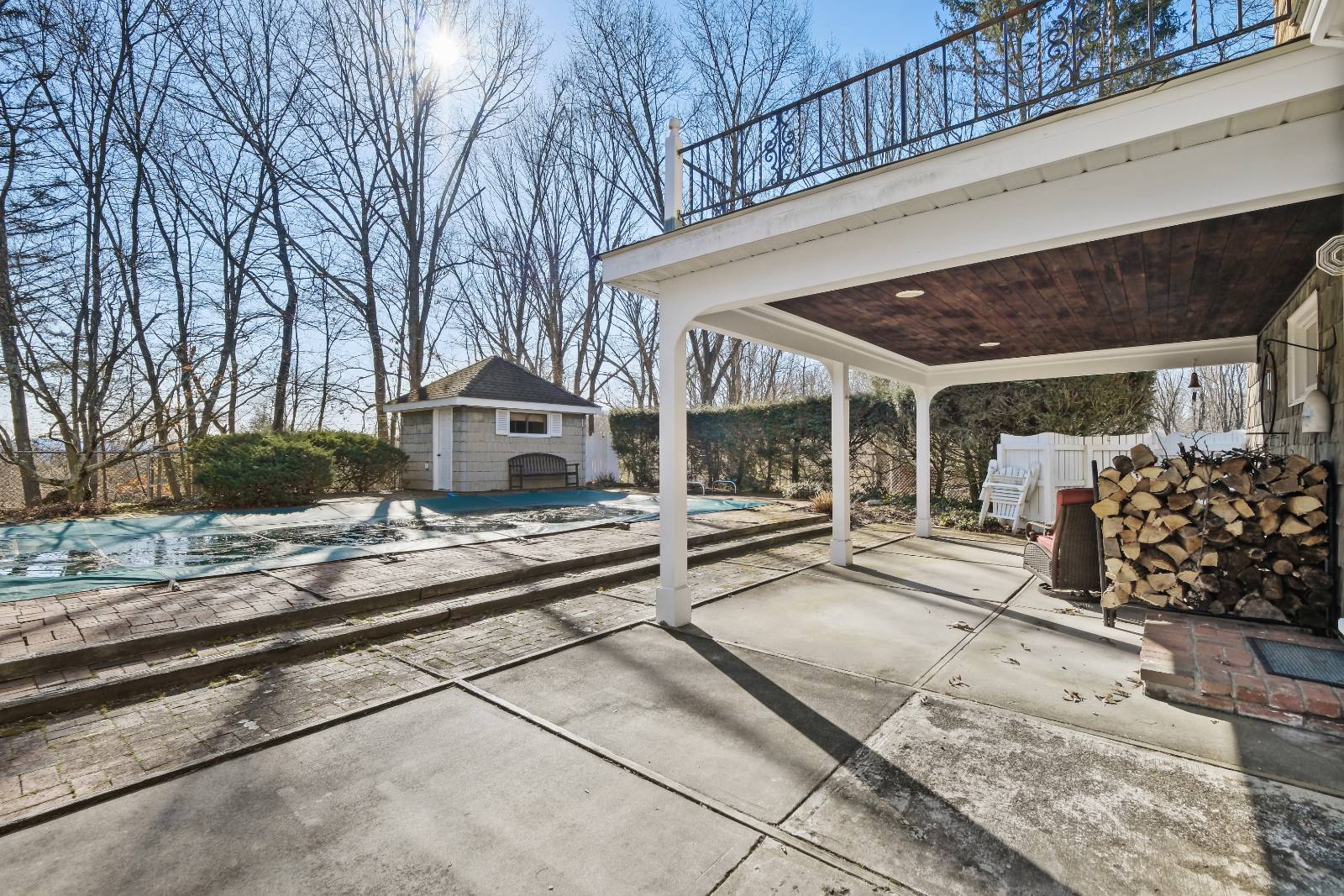 ;
;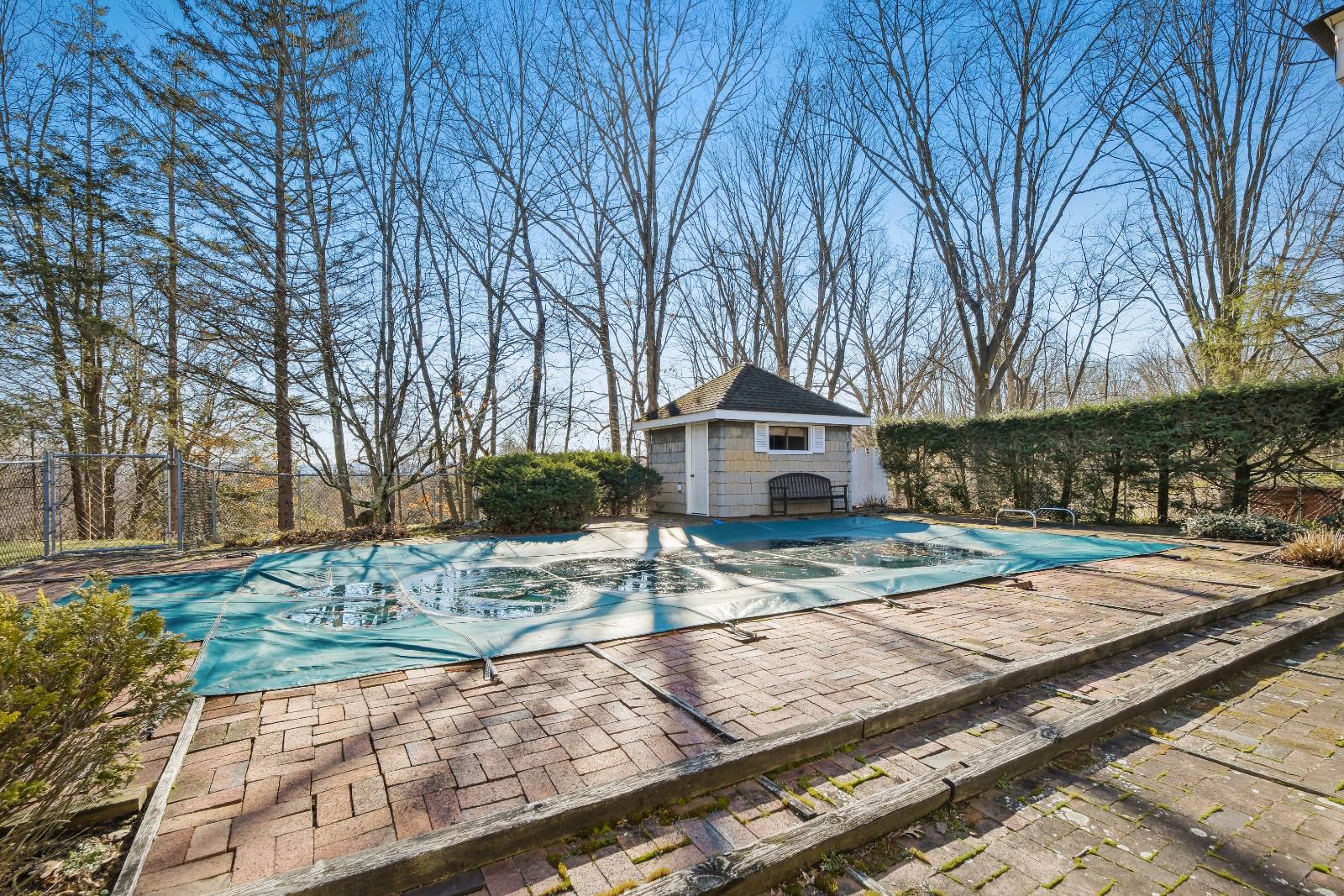 ;
;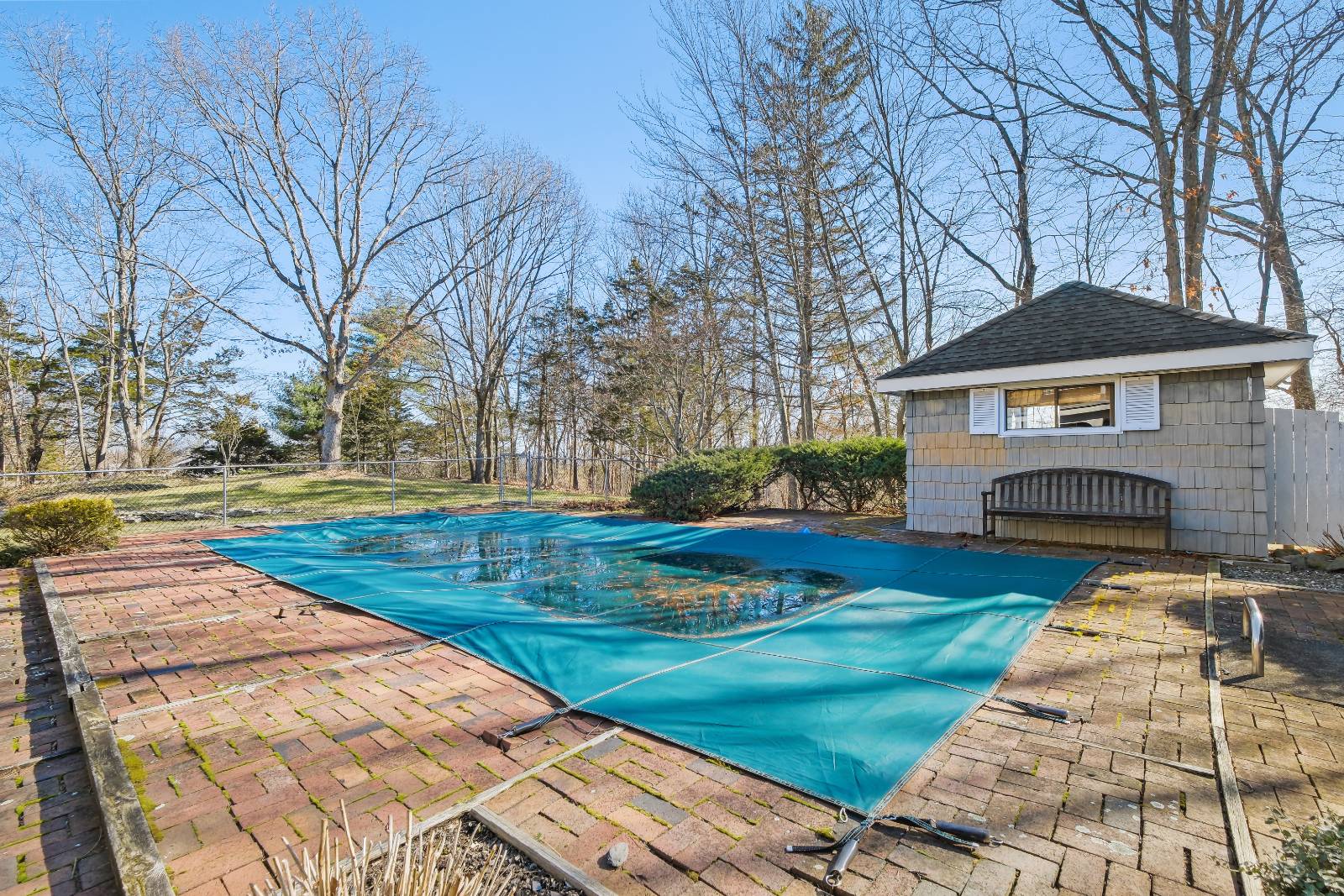 ;
;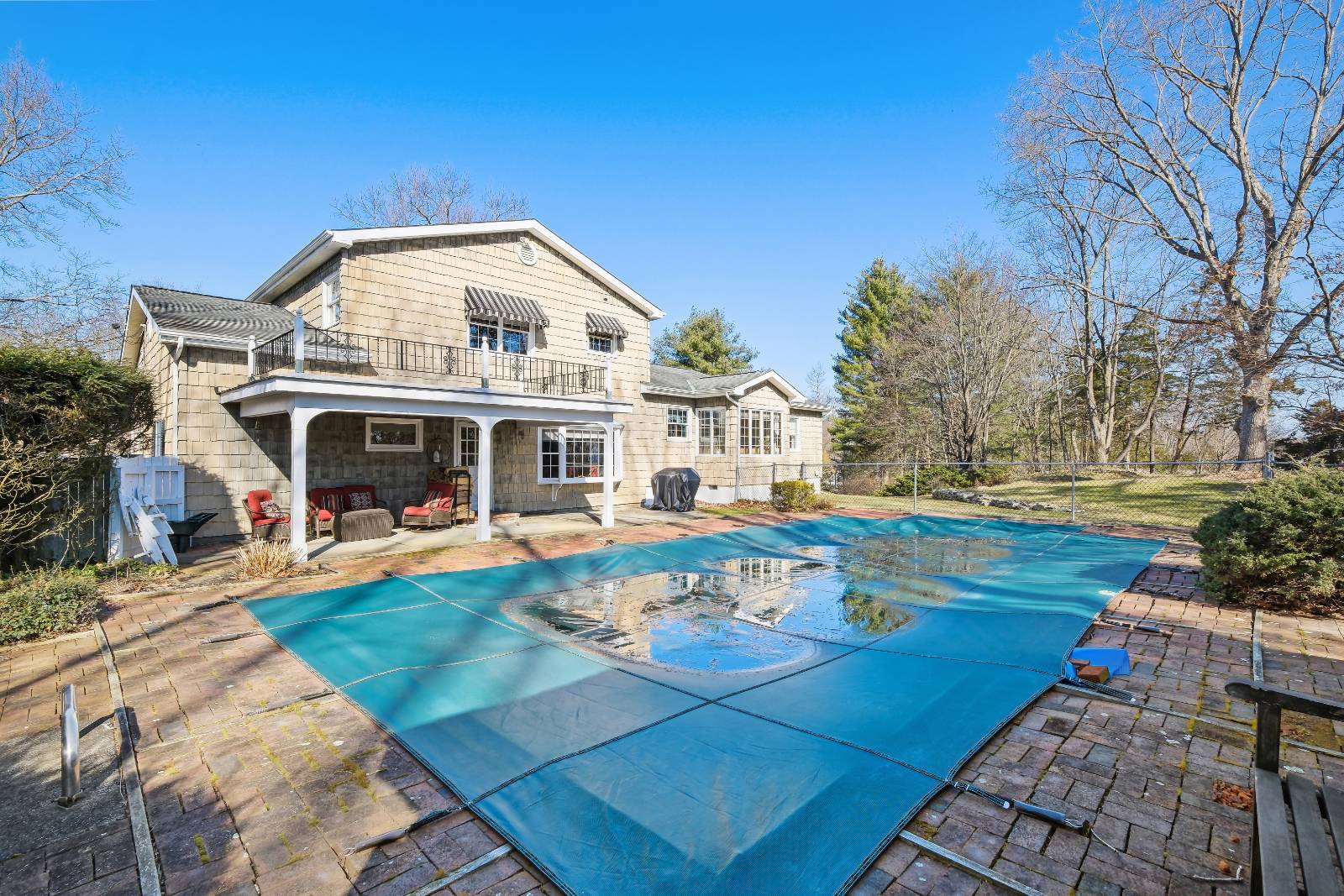 ;
;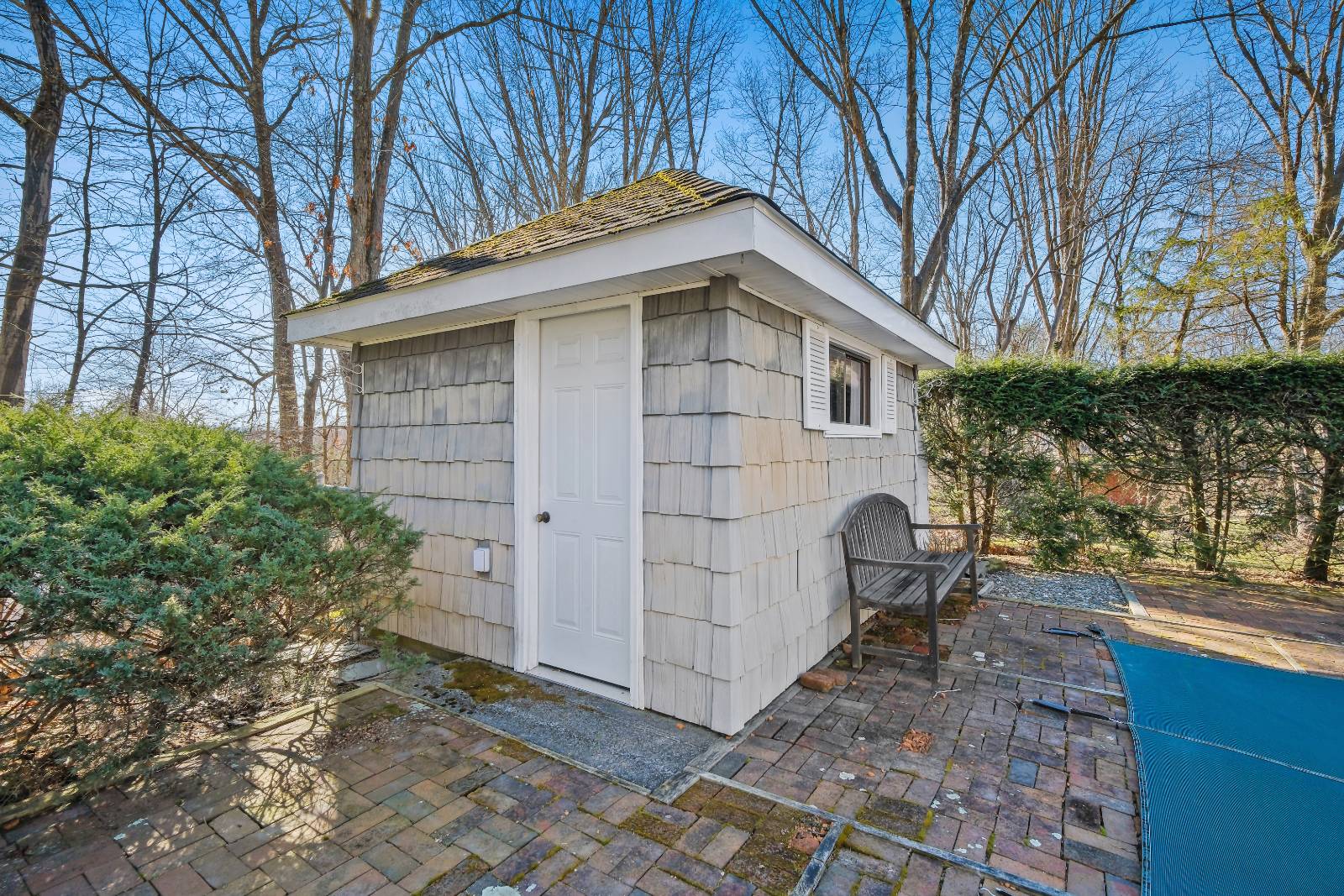 ;
;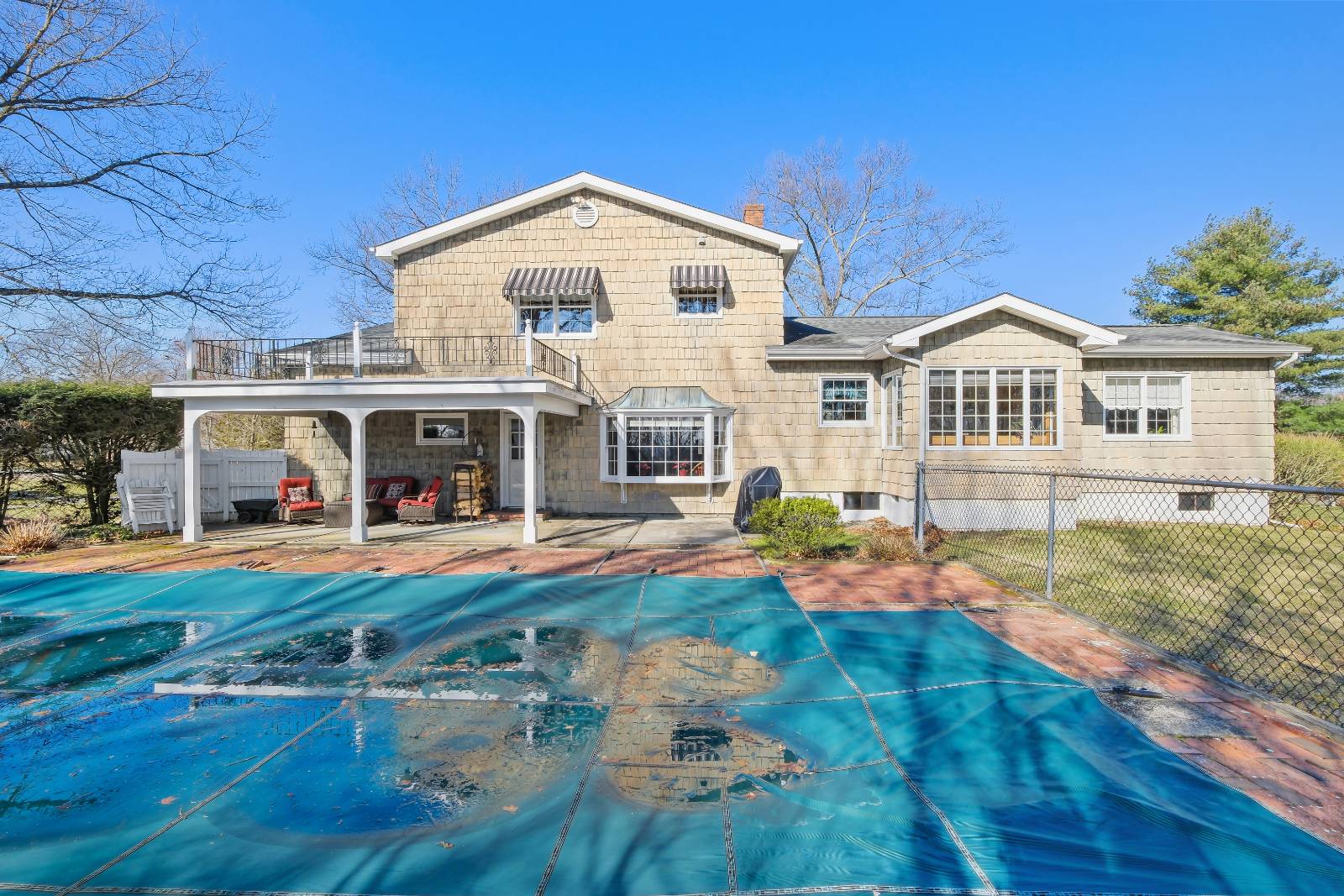 ;
;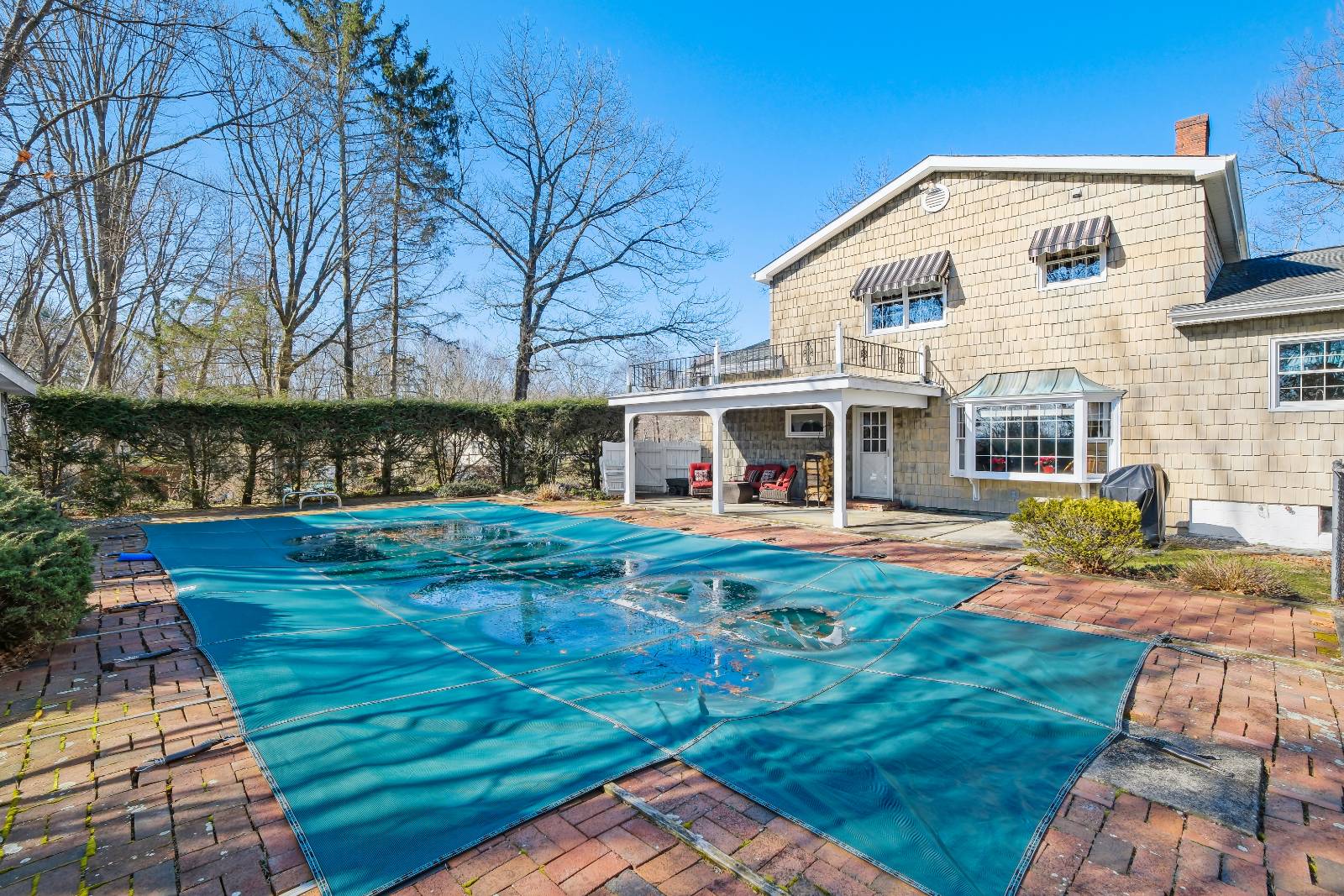 ;
;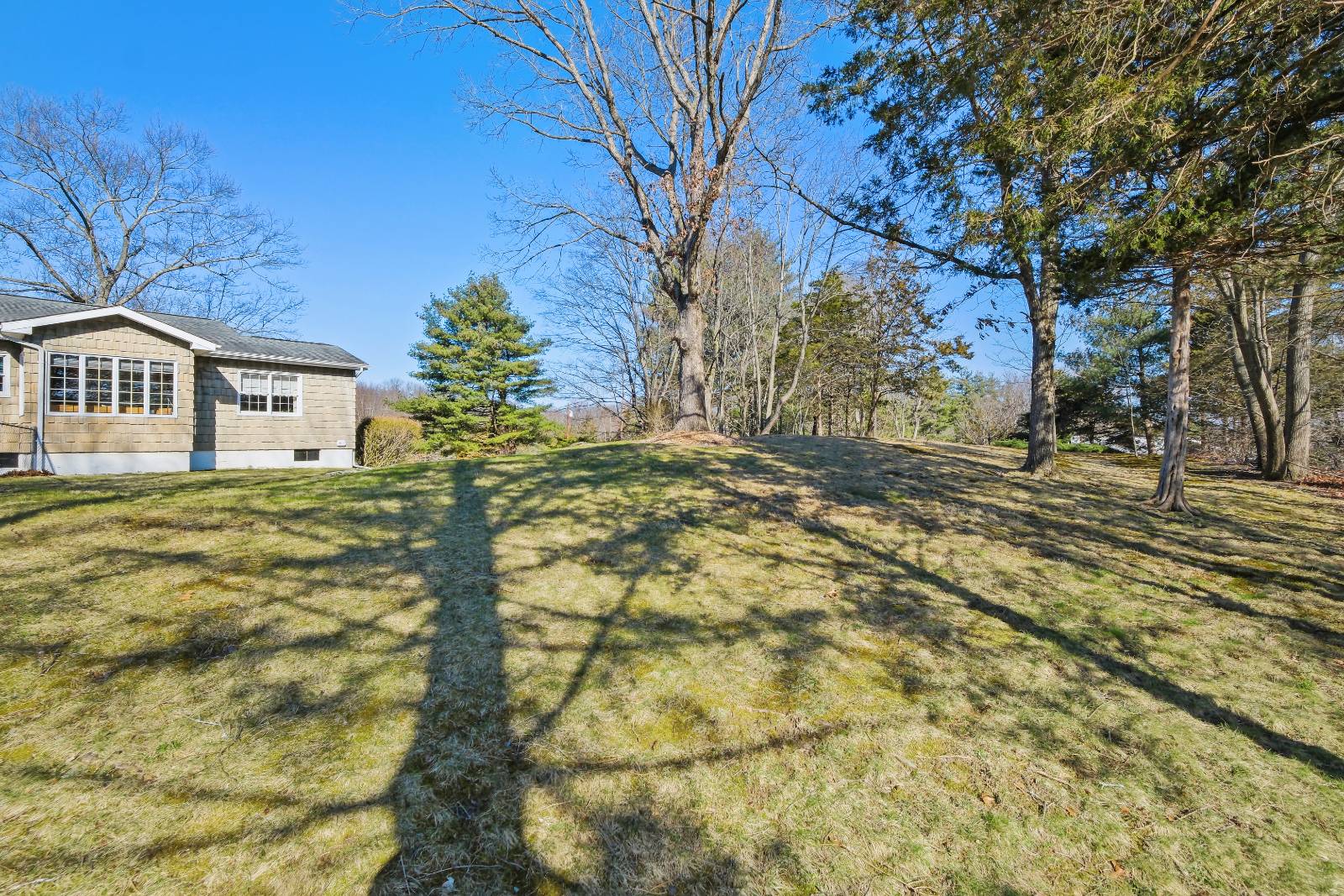 ;
;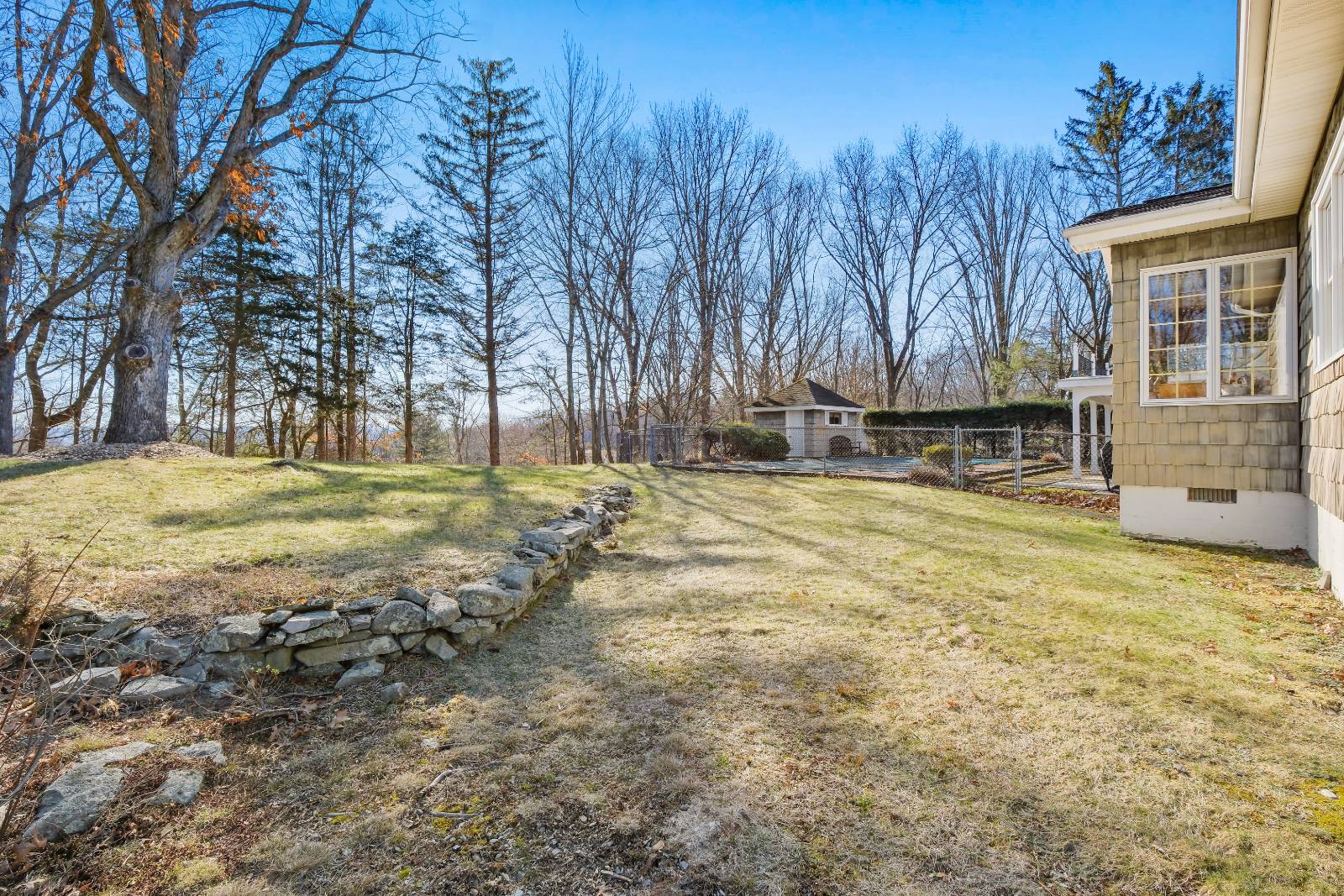 ;
;